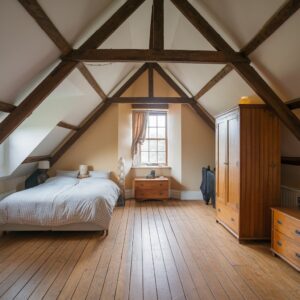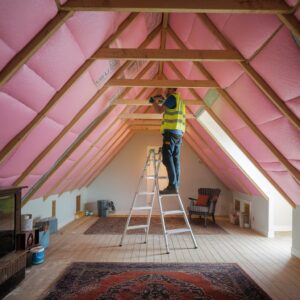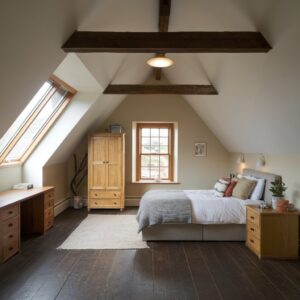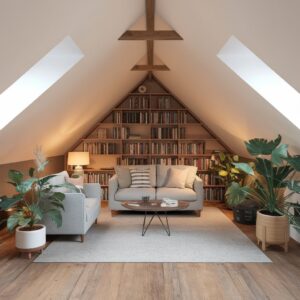Planning a loft conversion? You’ve probably spent hours imagining your new bedroom, home office, or cosy retreat tucked away upstairs. But here’s something that catches many homeowners off guard: the stairs.
Getting to your beautiful new loft isn’t simply about hacking a hole in the ceiling and adding a ladder. The staircase is often the make-or-break element of your entire conversion — affecting everything from safety and building regulations compliance to how much floor space you’ll actually have left downstairs.
Don’t worry, though. We’ve guided countless families through this exact challenge.
Why Your Loft Conversion Stairs Matter More Than You Think
Your loft conversion stairs aren’t just a way up and down. They’re a permanent fixture that needs to work with your home’s existing layout, meet strict UK building regulations, and — let’s be honest — not make your hallway feel like a cramped afterthought.
The reality? Poor stair planning is one of the main reasons loft conversions feel disappointing once they’re complete. Too steep, and they’re uncomfortable (or downright dangerous) for daily use. Too bulky, and they dominate your ground-floor space. Get the positioning wrong, and you might lose access to existing storage or make your hallway awkward to navigate.
But get them right, and they become a seamless part of your home that you’ll use effortlessly for years to come.

What Do UK Building Regulations Actually Say About Loft Staircase Design?
Before we dive into the fun stuff — loft conversion stairs ideas and design options — let’s tackle the technical side. Because getting this wrong means your building control officer won’t sign off on your project.
Loft staircase building regulations in the UK are quite specific:
- Minimum headroom for loft stairs: In loft conversions, Building Control may allow reduced clearance down to 1.9 metres at the sides where ceilings slope.
- Loft stair riser and tread dimensions: Maximum rise of 220mm, minimum going of 220mm
- Loft staircase handrail requirements: Essential for any staircase with more than two risers
- Loft staircase balustrade spacing: Gaps must not exceed 100mm (to prevent children getting stuck)
Then there’s fire safety. A fire-resistant loft staircase might be required if your conversion creates a room of habitation above the ground floor. This isn’t about scaring you — it’s about creating a safe escape route that protects your family.
The good news? At IONESI Builders, we handle all the regulatory paperwork and ensure your stairs meet every requirement from day one.
Working With What You’ve Got: Space and Layout
Every home tells a different story when it comes to stairs for loft conversion planning. That Victorian terrace with the narrow hallway presents completely different challenges than a 1990s detached house with a generous landing.
Where to position loft stairs depends on several factors:
- Existing joist direction and structural supports
- Available headroom throughout the stair run
- Impact on rooms below (nobody wants stairs cutting through their living room)
- Natural traffic flow between floors
Sometimes the solution is loft stairs above the existing staircase — a neat trick that works particularly well in older properties. Other times, we need to get creative with narrow staircase loft solutions that squeeze maximum functionality from minimal space.
One family we worked with thought their hallway was too narrow for any staircase. Turned out, with careful planning and a clever alternating tread design, we created comfortable access without losing a single square foot of their ground floor living space.
Space-Saving Staircase Options That Actually Work
When space is tight (and let’s face it, it usually is), small loft conversion stairs require smart thinking. Here are the options that really deliver:
Spiral Staircase Loft Conversion
A spiral staircase loft conversion looks impressive and fits into surprisingly small spaces. The footprint can be as little as 1.5m x 1.5m. But — and this is important — they’re not suitable if you plan to move furniture up and down regularly. Great for a home office or reading nook, less practical for a guest bedroom.
Alternating Tread Loft Stairs
Alternating tread loft stairs (sometimes called paddle stairs for lofts) are brilliant small loft conversion stairs ideas. Steps alternate from left to right foot, allowing a much steeper angle while remaining safe and comfortable. They take up roughly 40% less floor space than conventional stairs.
Modern Loft Staircase Design with Storage
Why waste the space underneath? Loft stairs with storage underneath transform dead space into valuable cupboards, drawers, or even a compact workspace. We’ve created everything from wine storage to children’s play areas in the space beneath the stairs.

Getting the Measurements Right
Here’s where many DIY attempts go wrong. Building loft conversion stairs isn’t just about meeting minimum requirements — it’s about creating stairs you’ll actually want to use every day.
Loft stair riser and tread dimensions need to feel natural underfoot. Too steep, and you’ll find excuses not to use your loft. Too shallow, and they eat up valuable space downstairs. The sweet spot? A rise of around 190-200mm with a going of 240-250mm creates comfortable, easy-to-climb stairs.
Minimum headroom for loft stairs becomes critical where the ceiling slopes. Nothing’s more frustrating than constantly ducking your head. Sometimes a small dormer window or strategic ceiling height adjustment makes all the difference.
We always recommend walking through the proposed stair layout with cardboard mock-ups before final construction. It sounds old-fashioned, but it prevents expensive mistakes.
Safety First: Fire Regulations and Lighting
UK building regulations take fire safety seriously, especially for loft conversions. Depending on your home’s layout, you might need a fire-resistant loft staircase with specific materials and construction methods.
And let’s talk about staircase lighting ideas for lofts. Poor lighting on stairs is genuinely dangerous. We typically recommend:
- LED strip lighting under handrails for subtle guidance
- Motion-activated ceiling spots that come on automatically
- Emergency lighting that works even during power cuts
Making Your Stairs Look Good Too
Once safety and regulations are sorted, it’s time for the fun part. Modern loft staircase design can transform your stairs from purely functional into a genuine design feature.
Small loft conversion stairs ideas for style include:
- Glass balustrades that don’t block light
- Floating treads for a contemporary look
- Contrasting materials — think oak treads with steel handrails
- Bold paint colours that make the staircase a feature
Dormer conversion staircase solutions offer opportunities for skylights above the stairs, creating a bright, airy feel even in narrow hallways.
The key is balancing style with practicality. That open-riser staircase might look amazing, but will it work with your family’s lifestyle? We help you find designs that look great and work brilliantly for years to come.
Why Choose IONESI Builders for Your Loft Conversion Stairs
Planning loft conversion stairs, small space solutions requires experience, creativity, and detailed knowledge of UK building regulations. Get it wrong, and you’ll face expensive corrections, uncomfortable daily use, or even safety issues.
At IONESI Builders, we’ve solved staircase challenges in hundreds of UK homes. From spiral staircase loft conversion projects in compact city flats to alternating tread loft stairs in period properties, we understand what works.
We begin with a detailed site survey, examining your home’s structure, measuring available space, checking the condition of your loft insulation, and discussing how you’ll actually use your new loft room. We then design stairs for a loft conversion that meet all regulations while working beautifully with your lifestyle and budget.
Professional loft staircase installation means you get stairs that are safe, compliant, and built to last. We handle building control applications, coordinate with other trades, and deliver your complete staircase ready to use.

Ready to Take the Next Step?
Your loft conversion deserves stairs that work as hard as you do. Whether you’re dreaming of space-saving loft staircases for a compact home office or planning an impressive spiral staircase loft conversion for a main bedroom suite, we’re here to make it happen.
Don’t let staircase planning hold back your loft conversion dreams. Contact IONESI Builders today for a free consultation. We’ll assess your space, explain your options, and provide a detailed quote for building loft conversion stairs that perfectly suit your home.
Call us now to book your free site survey and discover how the right staircase design can transform your loft conversion from good to brilliant. Along with the many benefits of loft conversions, your perfect upstairs space is just a phone call away.






