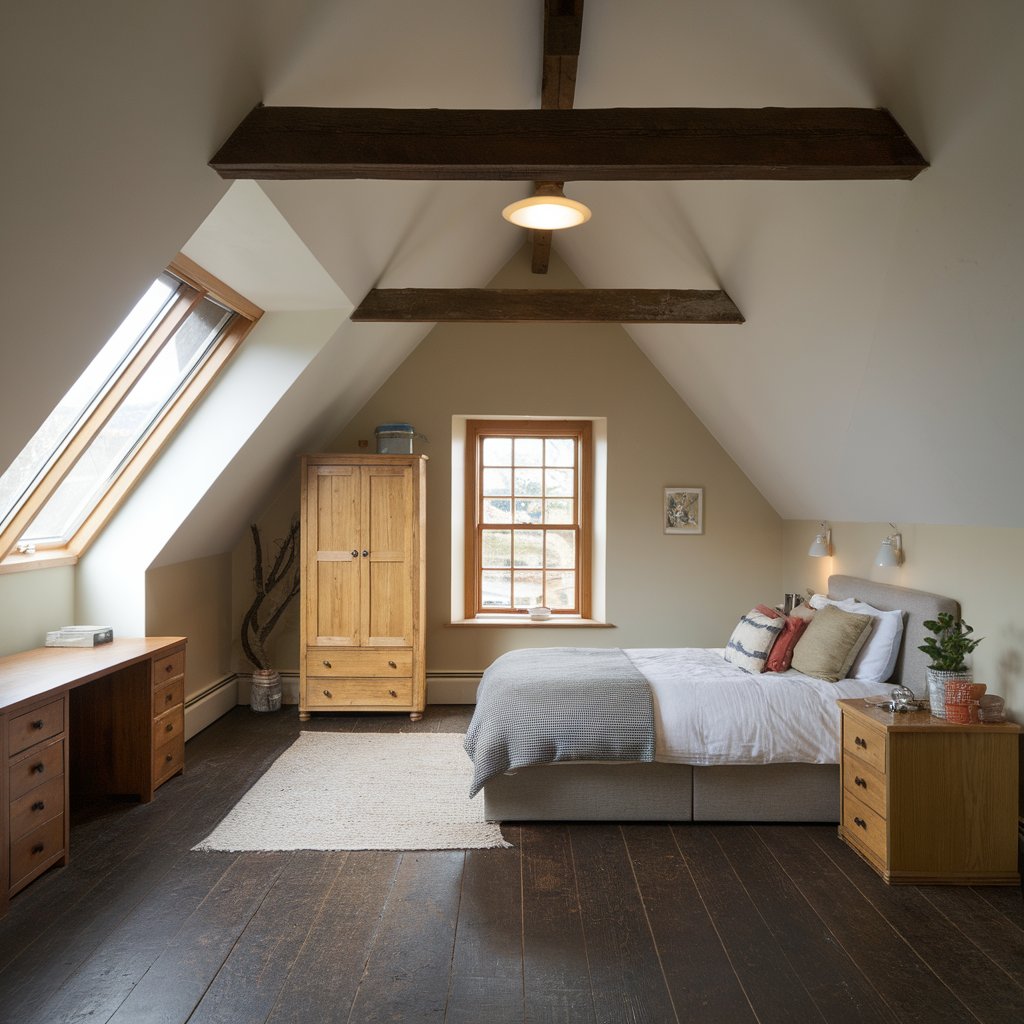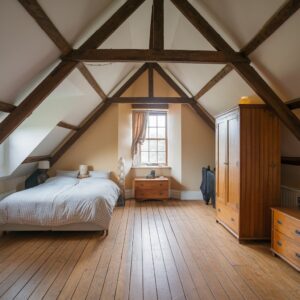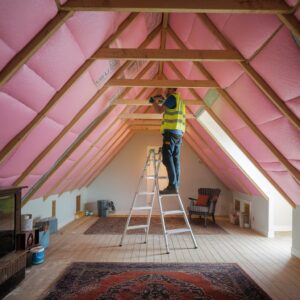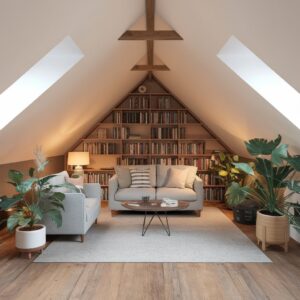Ever stand in your hallway and think, “I wish we had more space”, while there’s a whole floor above you doing nothing but storing old suitcases? You’re not alone. Most of us have been there, complaining about cramped houses while ignoring the potential sitting right overhead.
I spend most of my days crawling around people’s lofts, and I can tell you – half of them are basically empty storage rooms. Sure, there’s the usual collection of Christmas decorations, broken furniture, and that exercise bike, but underneath all that clutter is often a perfectly good room waiting to happen.
Why Everyone’s Suddenly Converting Their Lofts
Turns out, loft conversions have become the UK’s most popular home improvement. Not fancy kitchen islands or garden rooms – lofts. And I get it. Where else can you add a whole room without losing any garden space or dealing with massive building work?
The numbers speak for themselves, too. A decent loft conversion usually bumps up your house value by about 15-20%. But honestly? The real win is finally having space where you can actually think straight.
I worked with a family in Harrow last year – a lovely family, but their teenage daughter was practically living in a cupboard, and dad was trying to work from the kitchen table while mum homeschooled the youngest. Sound familiar? Six months later, they had a proper office upstairs, and the daughter had her own space. Game changer.
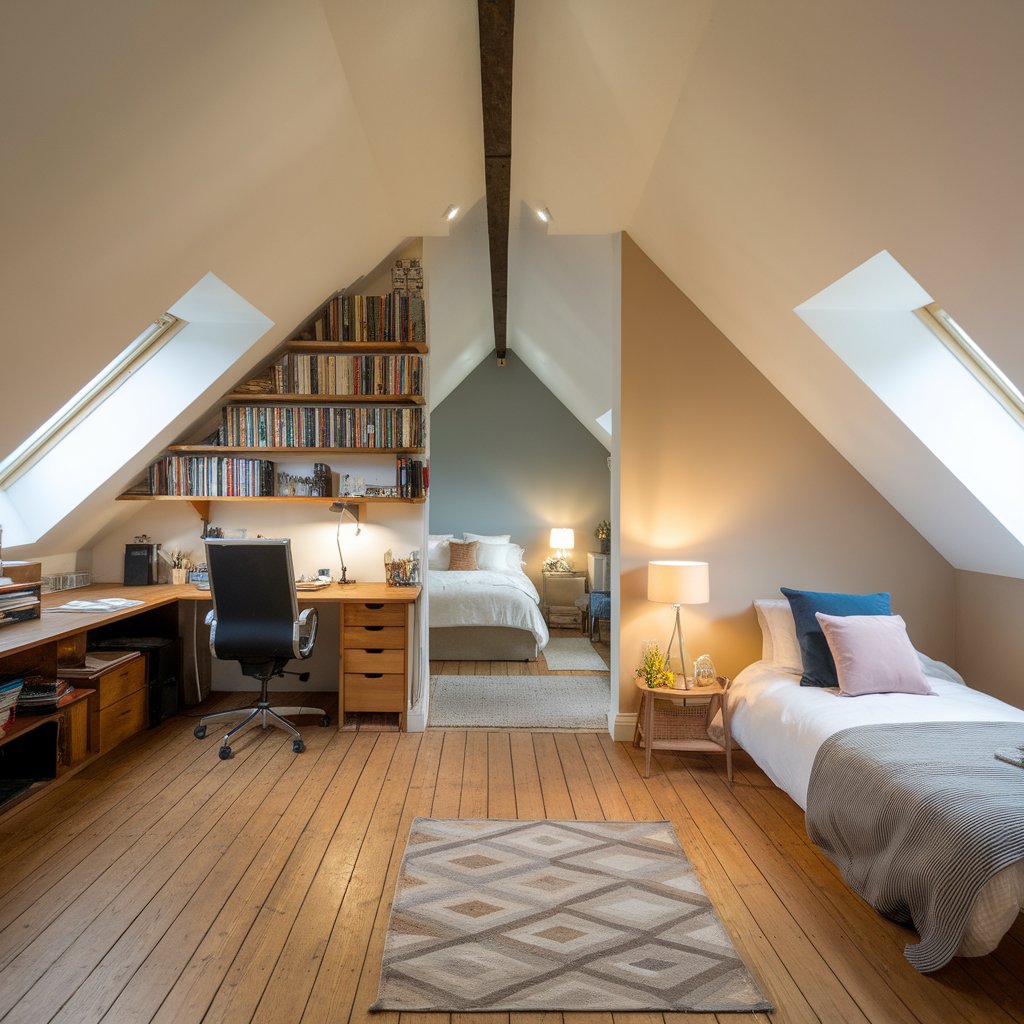
Dormer vs Velux: The Choice That Confuses Everyone
This is where people start getting lost in building terminology, but it’s actually pretty straightforward.
Dormer extensions stick out from your roof like a little box. They give you loads more space and headroom, but they’re more complex to build and cost more. If you need maximum space or want to add a bathroom, this is usually the way to go.
Velux conversions work within your existing roofline. We punch some windows through the roof slopes and work with the space you’ve naturally got. Less disruptive, easier on the wallet, but you’re limited by what your current roof gives you.
How do you choose? Start with what you want to do up there. Need space for a king-size bed and wardrobes? Probably looking at a dormer. Just want a cosy office or hobby room? Velux might do the trick perfectly.
Proper Home Offices
2020 really exposed how rubbish most of our home working setups were, didn’t it? Balancing laptops on ironing boards, trying to look professional on video calls while kids ran riot in the background, arguing over who gets the dining table. Plenty of people are still stuck with these makeshift arrangements, and it’s slowly driving them round the bend.
A loft office sorts this out properly. You physically go upstairs to work and come downstairs when you’re done. That mental separation is huge, especially if you’re the type who struggles to switch off.
But it’s not just about having a room. It’s about having the right room. Natural light makes a massive difference to how you feel during the day, so we always try to position desks near windows. Storage matters too – nothing kills productivity like hunting for files or equipment that’s buried somewhere.
Loft Bedrooms: Making Weird Spaces Work
Loft bedrooms are a bit of an art form because you’re dealing with slopes, angles, and spaces that don’t behave like normal rooms. But that’s also what makes them special.
The mistake I see people make is trying to turn a loft into a regular bedroom. It won’t work. Instead, you need to work with what you’ve got. Put the bed under the highest part of the ceiling, build storage into the eaves, and use those awkward low corners for things like reading chairs or dressing areas.
Kids, especially teenagers, absolutely love loft bedrooms. It’s like having their own apartment. Parents love them too because suddenly the main house feels calm again, but everyone’s still under the same roof.
Master bedroom lofts are brilliant if you can stretch to an ensuite. Having your own bathroom upstairs, away from the morning chaos, is pure luxury. Plus, there’s something quite romantic about sleeping up in the roof space with skylights above your bed.
Studios and Creative Spaces: Room to Make a Mess
If you’ve got a hobby that’s slowly taking over the house, a loft studio might be the answer to everyone’s prayers. Imagine having somewhere you can leave a half-finished painting on the easel, or a sewing project spread out across a table, without having to pack it all away every time someone needs to eat dinner.
The key to a good studio is understanding what you actually do. Pottery or painting? You’ll want water access and surfaces that can handle mess. Music practice? Soundproofing keeps you and the neighbours happy. Photography? Proper lighting control makes all the difference.
Every creative hobby has different needs. I’ve built studios for everything from model railways to jewellery making to podcasting. The common thread is that they all need to be designed around how the person actually creates, not just generic “hobby room” ideas.

Building Regulations and Costs Explained
Right, let’s talk about building regulations before your eyes glaze over. I promise it’s not as scary as it sounds.
Building regs exist for good reasons – making sure the floor won’t collapse, you’ve got enough headroom to stand up, and there’s a safe way out if something goes wrong. Basically, they’re what turn your loft from a storage space into somewhere people can actually live.
Many loft conversions fall under something called “permitted development,” which means less paperwork. Dormer extensions usually need proper planning permission, especially if they change how your house looks from the street.
The structural stuff – reinforcing floors, adding support beams – that’s what we handle. You don’t need to become a structural engineer overnight.
Budget-wise, every loft’s different. A basic Velux conversion might cost £20-30k, while a full dormer with ensuite could be £40-60k+. Sounds like a lot, but compare that to moving house costs, and suddenly it makes sense.
Our Approach: Actually Listening to What You Want
Some builders just want to get a floor down and some walls up as quickly as possible. That’s not us. We’re more interested in understanding how you want to use the space.
Do you need dead quiet for concentration? We’ll add extra soundproofing. Are you someone who needs tons of natural light to feel comfortable? We’ll design around maximising windows and skylights. Got specific storage needs? We’ll build something that actually fits your stuff rather than generic cupboards.
We’ve been doing this around London for years now, and the projects that work best are always the ones where we’ve taken time to understand how the space will actually be lived in.
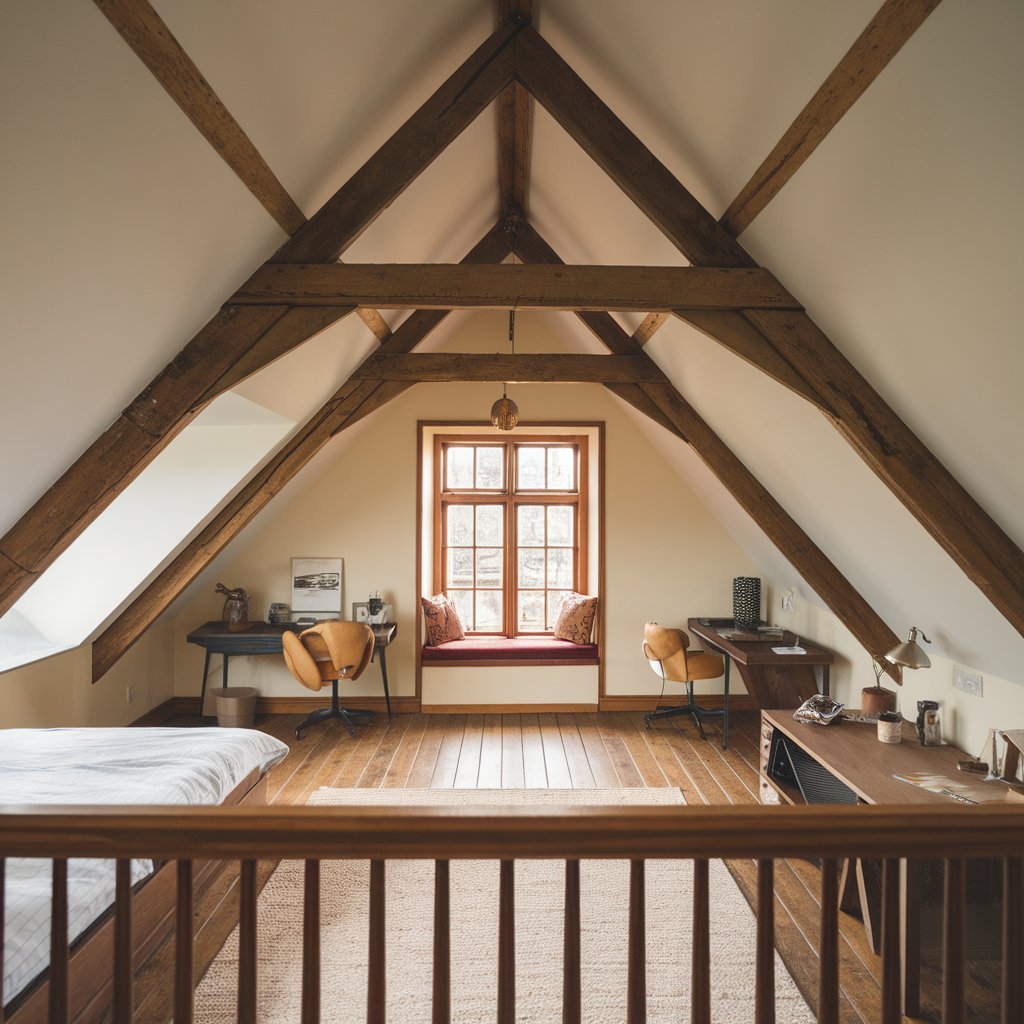
Ready to Stop Dreaming and Start Planning?
That loft above your head could be exactly what you need – whether it’s finally having somewhere quiet to work, giving the kids proper space, or having a studio where your creative side can actually breathe. And with proper loft insulation, it won’t just look great – it’ll feel comfortable all year round and save you money on heating bills, too.
The whole process is more straightforward than most people think. Sure, there’s paperwork and building work, but that’s what we’re here for.
Want to see what’s actually possible with your space? Give us a call. We’ll have a look, talk through your ideas, and give you a proper idea of what you’re looking at, cost and time-wise. No sales pitch, no pressure – just honest advice about what could work.
Your perfect extra room might be sitting right above your head, gathering dust. Seems a shame to leave it there, doesn’t it?
Ready to find out what your loft could become? Call IONESI Builders for a free consultation. Let’s stop wondering and start planning.

