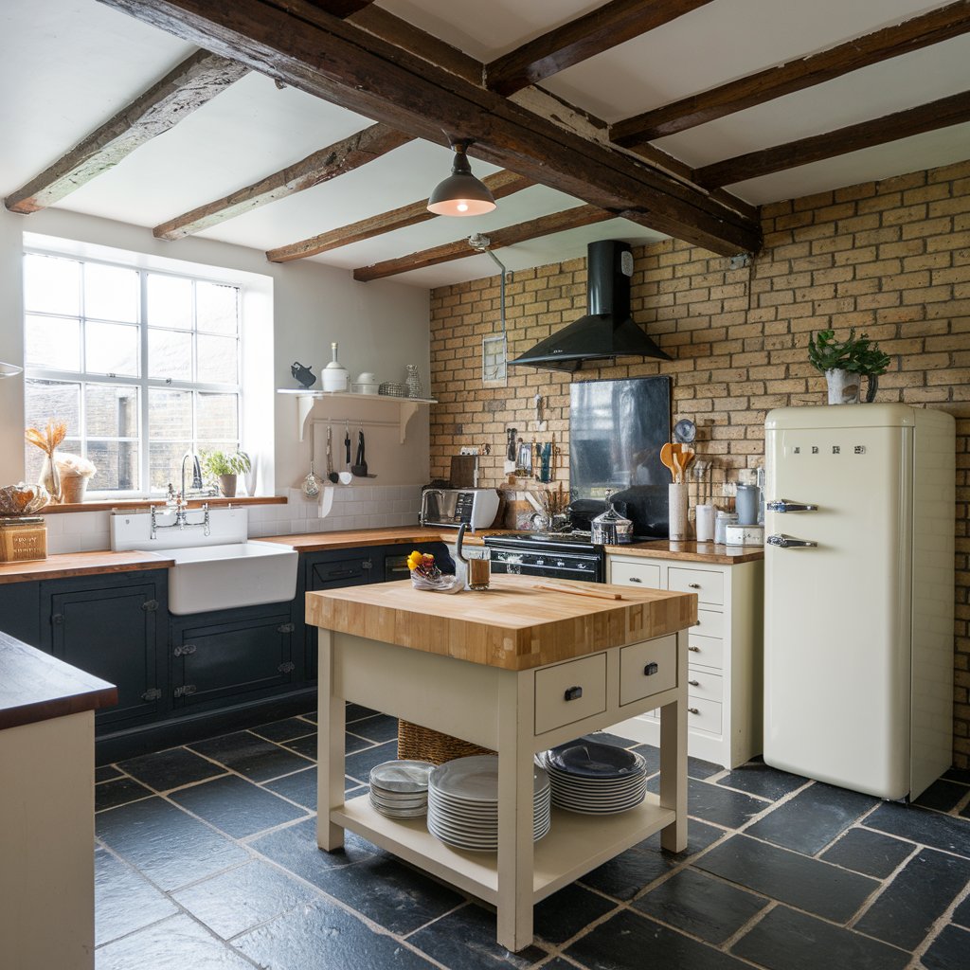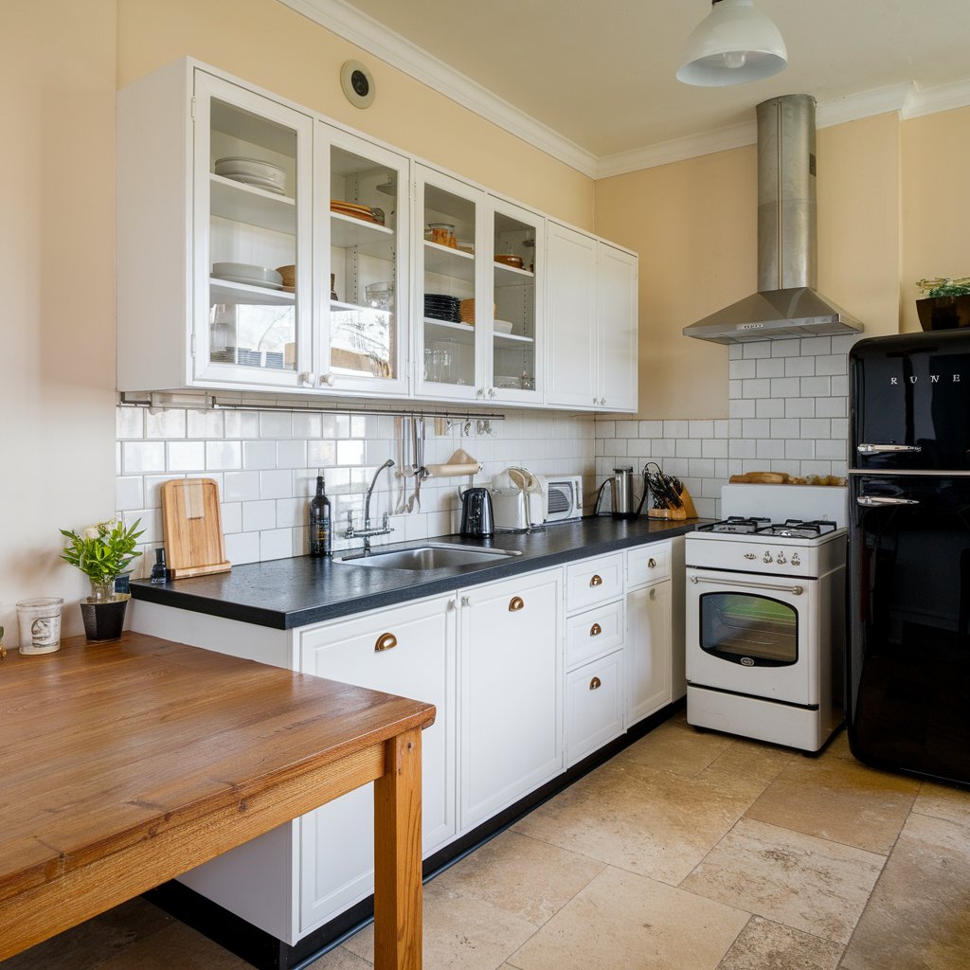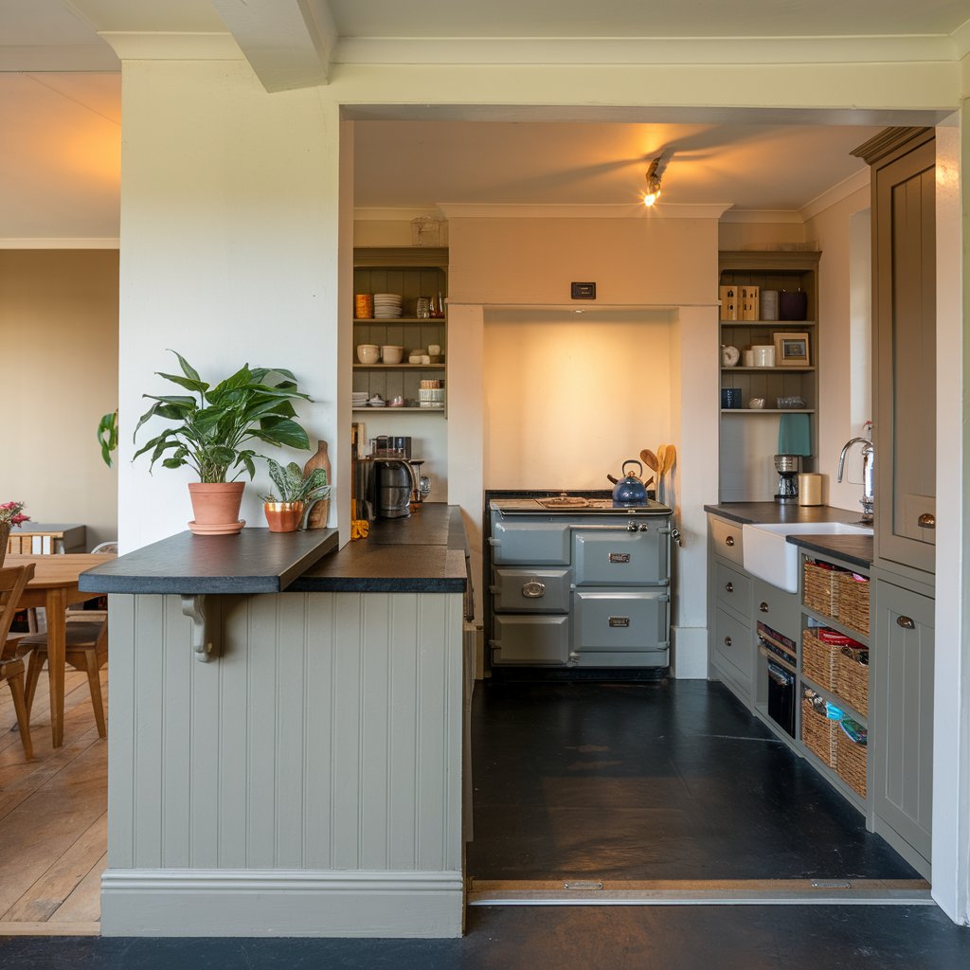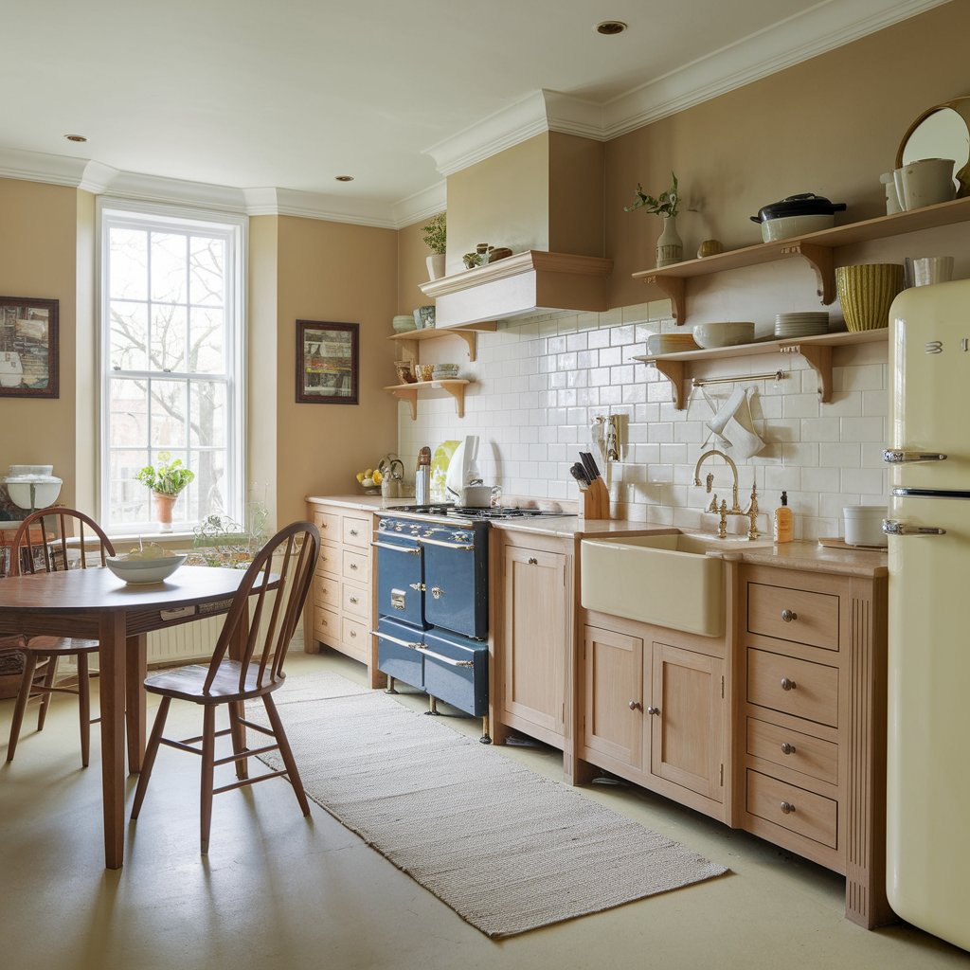Your kitchen isn’t just where you cook. It’s where life happens — morning coffee chats, homework sessions at the breakfast bar, and those chaotic family dinners that somehow become the best memories. Getting the kitchen layout right? That’s what turns a house into a home.
Whether you’re squeezing every inch out of a London terrace or dreaming big in a countryside property, the right kitchen layout ideas can transform how your family lives. We’ve helped hundreds of UK homeowners navigate this journey — from nervous first-time renovators to seasoned property developers. And here’s what we’ve learned: it’s not just about following trends. It’s about understanding your space, your habits, and your dreams.
At IONESI Builders, we specialise in creating kitchens that work for real life — not just the glossy magazines.
Where Do You Even Begin? (The Planning Bit That Actually Matters)
Let’s be honest — kitchen planning can feel overwhelming. One minute you’re browsing Pinterest for kitchen design ideas, the next you’re drowning in building regulations and wondering if you need planning permission just to move a socket.
Start with the basics. How do you actually use your kitchen? Are you the type who loves hosting dinner parties, or is it more about quick family meals between school runs? Do you work from the kitchen table (we see you, remote workers), or is it purely a cooking zone?
These aren’t just lifestyle questions — they shape everything from your kitchen floor plan ideas to whether you need that Instagram-worthy island everyone’s talking about.
The famous kitchen work triangle (hob, sink, fridge) still matters, but it’s not gospel. Modern families need kitchen layouts that accommodate multiple people doing different things. One person is making coffee while another packs school lunches. Kids are doing homework while dinner prep happens. That’s real life — and that’s what we design for.
Quick reality check: If anyone mentions load-bearing walls or structural changes, don’t panic. We handle all the technical stuff, including UK building regulations compliance. That’s what we’re here for.

Kitchen Layouts That Actually Work in UK Homes
The Single-Wall Wonder (One-Wall Kitchen Layout)
Perfect for studio flats or open-plan living — everything along one wall, leaving the rest of your space free for life to happen. We’ve transformed tiny London apartments with this approach, creating kitchen design for small spaces that doesn’t feel cramped.
The trick? Vertical storage is your best friend. Counter-depth appliances keep things sleek. And yes, you can fit more than you think along one wall (we’ve proved it countless times).
Galley Kitchens: Small but Mighty
Found in everything from Victorian terraces to modern flats, galley kitchen design tips centre on one key principle: everything within arm’s reach. Two parallel runs of cabinets create an efficient cooking corridor.
We recently worked with a family in Pinner who thought their galley kitchen was hopeless. “It feels like cooking in a corridor,” they said. Three weeks later? “I can’t believe how much we fit in here now — and it actually feels spacious!”
The secret: smart lighting, clever storage, and sometimes (if the structure allows) opening up one end to create flow into the dining area.
L-Shaped: The Crowd Pleaser
Often called the best kitchen layout for good reason. L-shaped kitchens with corner cabinet storage make the most of two walls while keeping the centre open. Perfect for families who need space to breathe.
Corner cabinet solutions used to mean that awkward cupboard where you lose things forever. Not anymore. Modern corner storage systems are game-changers — pull-out shelves, lazy Susans, even corner drawers that actually work.
Top tip: If your L-shaped kitchen feels a bit small, a small extension can completely transform the space. We’ve done it dozens of times, and the difference is remarkable.
U-Shaped: When You Have Room to Breathe
Three walls of cabinetry (or a peninsula forming the third side) create the ultimate cooking zone. Maximising counter space in kitchens doesn’t get better than this.
But here’s the thing — U-shaped kitchens can feel closed-in if not planned properly. We always ensure wide enough walkways and consider sightlines to other areas. The goal is an abundant workspace, not a kitchen that feels like a tunnel.
Islands and Peninsulas: The Social Kitchen
Modern kitchen island designs aren’t just about extra prep space — they’re about bringing people together. Kids doing homework while you cook. Friends chat over wine while dinner happens. That’s the magic of a well-designed island.
Peninsula vs island kitchen? It often comes down to space and traffic flow. Peninsulas work brilliantly in smaller kitchens, giving you that extra workspace without needing clearance on all sides.
We recently completed a kitchen in Harrow where the family said, “We never realised how much we’d use the island. It’s become the heart of our home.”
Making Small Spaces Kitchen Work
Small kitchen layout ideas aren’t about compromise — they’re about creativity. We’ve seen 3×3 metre kitchens that work better than sprawling country kitchen disasters.
Vertical thinking is everything. Cabinets to the ceiling, magnetic spice racks on the side of the fridge, even a narrow pull-out pantry in that awkward gap beside the cooker. Every centimetre counts.
Compact apartment kitchen layouts need multi-functional elements: breakfast bars that work as prep space, sinks that fit over worktops when not in use, and appliances that tuck away completely.
The golden rule? Never sacrifice the work triangle for extra storage. You’ll regret it every single day.

Traditional vs Contemporary: What Suits Your Home?
This isn’t just about aesthetics — it’s about how your kitchen fits with your property and your lifestyle.
Traditional kitchens work beautifully in period properties. Think shaker doors, natural materials, and that lived-in feeling that says “family home.” But traditional doesn’t mean old-fashioned. We blend classic styles with modern functionality all the time.
Contemporary kitchens suit modern builds and homeowners who love clean lines and minimal fuss. Handleless units, integrated appliances, and clever storage that disappears completely.
The best approach? A kitchen that feels right for your home and your family. We’ve learned that forcing an ultra-modern design into a Victorian terrace rarely works — and neither does trying to make a contemporary house feel like a countryside property.
The Reality of Kitchen Renovations
Let’s talk about what actually happens during a kitchen renovation. Because, despite what home improvement shows suggest, it’s not all dramatic reveals and champagne moments.
Planning permission and building regulations can feel overwhelming, especially for structural changes. Remove a wall? You might need both. Add an island with electrical points? That’s building regs territory. We handle all of this — it’s literally why professional builders exist.
Budget reality check: Kitchen renovations always cost more than you first think, not because of sneaky extras, but because once you start, you see what’s possible. That dated flooring suddenly looks wrong against beautiful new units. The old lighting doesn’t do justice to your investment.
We help you prioritise. Modern kitchen renovation ideas are fantastic, but let’s make sure you spend money on things that matter to your daily life first.
Modern Features Worth Considering
Today’s kitchens are more than cooking spaces — they’re command centres for busy families.
Smart storage solutions that actually work: soft-close drawers (because slamming sounds get old fast), pull-out bin systems, and corner cabinet solutions that don’t require yoga poses to reach.
Traffic flow and work zones matter more than you think. Multiple people using the kitchen? We plan sightlines, avoid bottlenecks, and create distinct zones for different activities.
Custom kitchen renovation specialists can incorporate features you never knew existed: charging stations hidden in drawers, appliance garages that hide clutter, even breakfast bars that work as standing desks.
Why Professional Help Makes Sense
You could plan your own kitchen. Pinterest is full of inspiration, after all. But here’s what we bring to the table: experience with UK properties, knowledge of what actually works (versus what looks good in photos), and the ability to see problems before they become expensive mistakes.
We’ve guided families through complete renovations and helped others maximise their existing space. Every project teaches us something new about how UK homes work and how families live.
The IONESI Builders difference? We listen first, design second. Your kitchen should work for your life — not the other way around.

Ready to Start Your Kitchen Journey?
Creating the perfect kitchen layout isn’t about following formulas — it’s about understanding your space, your family, and your dreams for how you want to live.
Whether you’re considering small kitchen layout ideas for a compact flat or planning a complete renovation with modern kitchen island designs, we’re here to help you navigate every decision. From design to installation, we make sure your new kitchen meets UK building standards while exceeding your expectations.
Ready to explore what’s possible? Contact IONESI Builders for a consultation. We’ll visit your home, understand your vision, and show you how the right kitchen layout can transform your daily life because everyone deserves a kitchen that works as hard as they do.
From kitchen planning to complete refurbishments, we’re your trusted UK construction partner. Let’s create something beautiful together.






