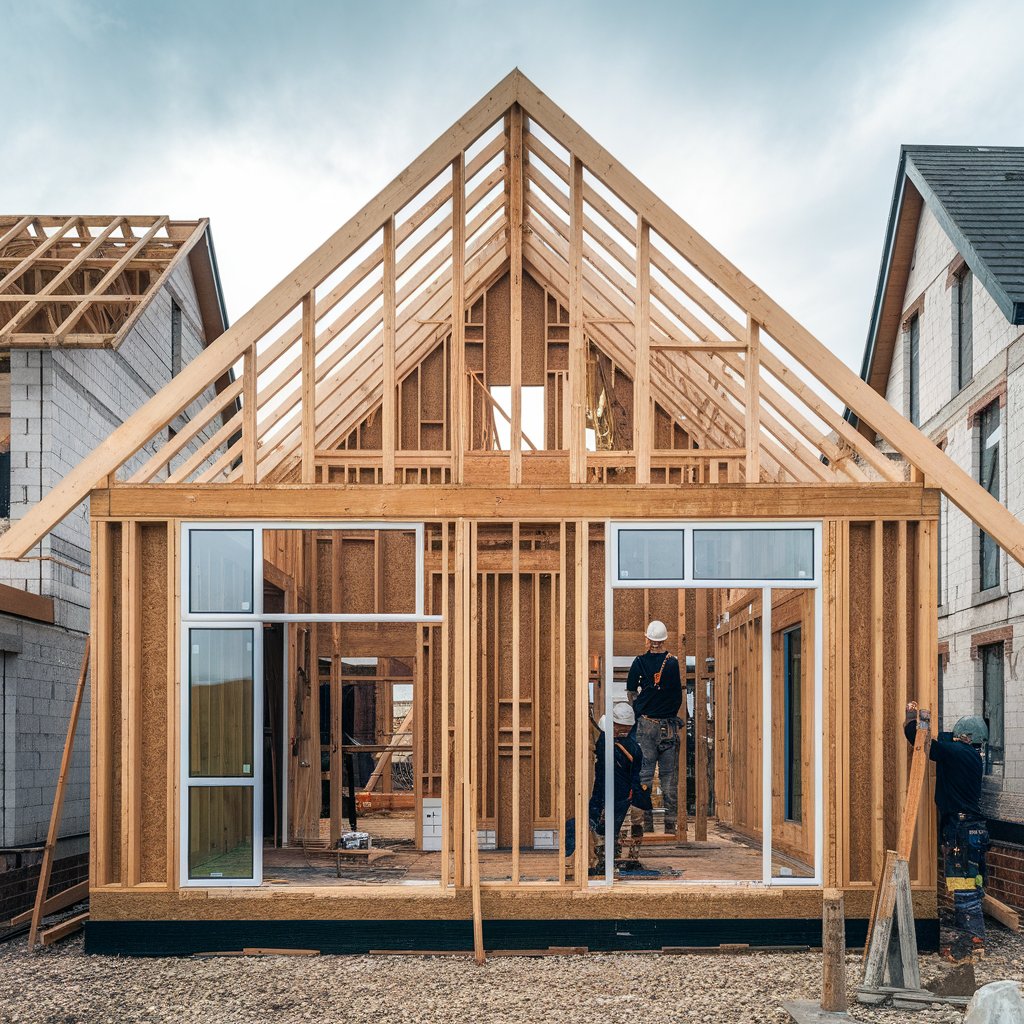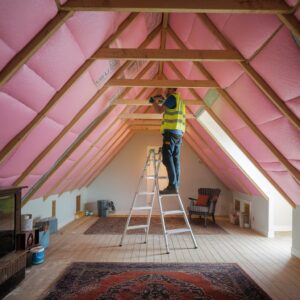The home construction process is a multi-phase journey, ensuring stability and durability. It begins with site preparation, where the land is cleared and levelled. This is followed by laying the foundation, constructing the framing, and adding the roof and Cladding. Interior and exterior finishing touches complete the home. Each stage demands accuracy and coordination to meet safety standards. For an in-depth understanding of these phases and their importance, one can explore further with the guidance of the best building contractors who ensure everything runs smoothly.
Key Takeaways
- Site preparation involves clearing land, levelling, and setting up utilities for construction.
- The foundation phase provides stability and support for the entire structure.
- Framing constructs the house’s skeleton, including walls and roof, forming the structural framework.
- Finishing touches include painting, installing fixtures, and landscaping to enhance aesthetics.
- Final inspections ensure the home meets safety, quality, and design standards before occupancy.
Key Stages in the Construction Process
The construction of a house unfolds through several distinct phases, each crucial to the project’s success.
Builders focus on site preparation and foundational work initially, setting the groundwork for the entire structure. Effective construction planning for homes at this stage helps minimise risks and ensures timelines are met.
Ensuring safety and quality during the construction phase is vital, as it directly impacts the durability and integrity of the finished home.
What Are the Main Phases in the Construction Process of Building a House?
Building a house involves several distinct phases, each crucial to the successful completion of the project.
These phases ensure the construction process is organised and efficient, fostering community among those involved.
- Site Preparation: The land is cleared and levelled to create a solid base before building a house. Utilities are also set up during this phase.
- Foundation: The next step involves constructing the foundation, which ensures stability and supports the entire building. Understanding the various types of building foundations helps homeowners choose the right one for their site and climate conditions.
- Framing: Once the foundation has been laid, construction of the frame begins. This phase involves constructing the house’s skeleton, including walls and roof.
- Finishing Touches: The final phase includes adding the interior and exterior details, such as paint, fixtures, and landscaping, bringing the vision to life.
How Does the Builder Begin the Construction Process at the Initial Stage?
Initial groundwork marks the commencement of the construction process. During the planning phase, meticulous attention is given to detail, ensuring that every aspect aligns with the community’s vision of a perfect home.
Soil testing is conducted to assess the land’s stability, guiding decisions on the type of foundation needed to support the structure. Obtaining the necessary permits is crucial, as well as aligning with local regulations and fostering a sense of belonging within the community.
Excavation follows, where the land is carefully prepared, setting the stage for the build. Thoughtful selection of construction materials further reflects a commitment to quality and harmony with the surroundings.
Each step intertwines with the community’s shared values, laying a solid groundwork for future construction phases.
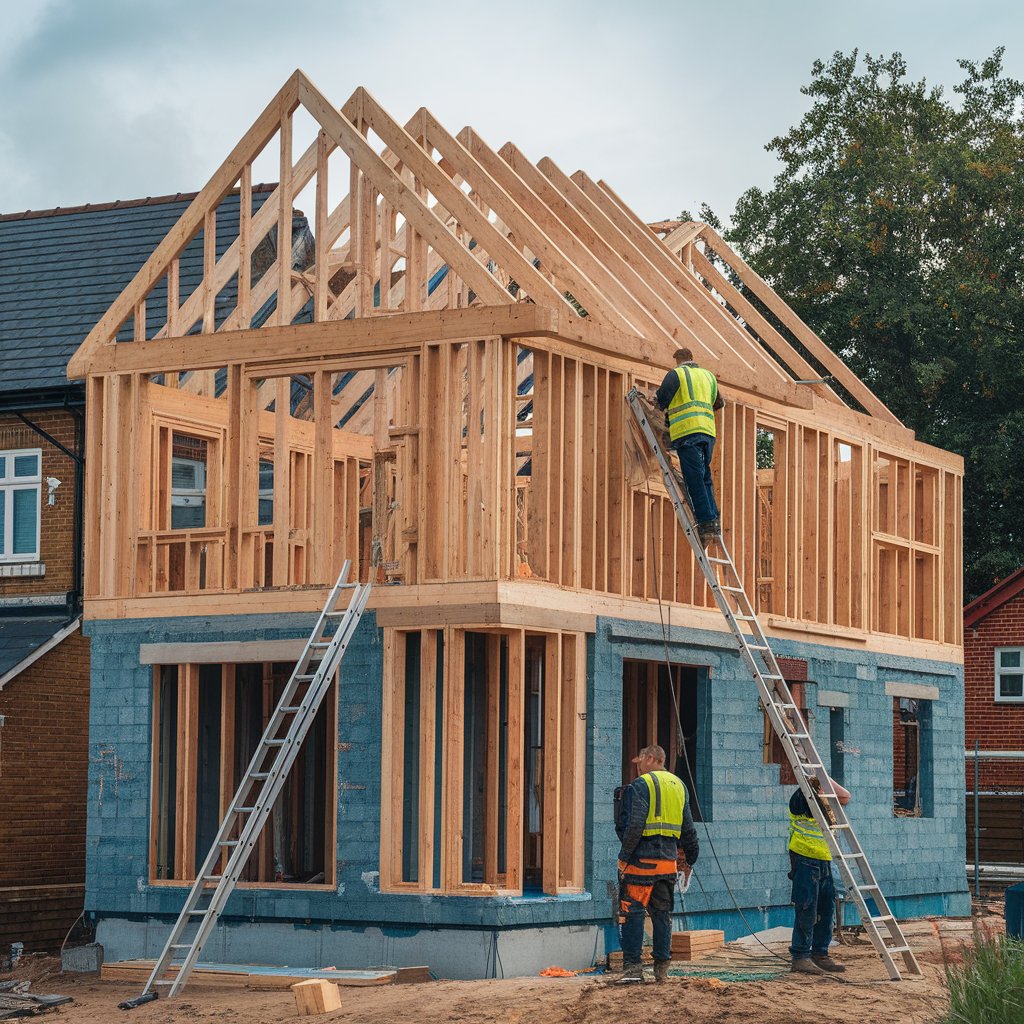
What Is the Importance of the Construction Phase for Ensuring a Safe Build?
Ensuring a safe build is paramount during construction and is the backbone of any successful project. This phase is critical in achieving durable construction, where safety protocols must be stringently followed.
Properly selecting building materials and adhering to guidelines ensures structural integrity and longevity. A robust inspection and approval process safeguards each step, underscoring a collective commitment to safety.
- Material Selection: Choosing high-quality building materials is essential for creating a strong and safe structure.
- Safety Protocols: Implementing rigorous safety measures protects workers and future occupants alike.
- Inspection Process: Regular inspections verify that construction meets established safety standards.
- Approval Procedures: Final approval ensures all elements align with safety regulations, fostering a sense of community trust.
Navigating the Construction Permit and Legal Requirements
In-home construction, obtaining a construction permit is crucial to gathering key documents such as site plans and architectural drawings.
Typically, the duration of the permit stage can vary, influenced by the complexity of the project and local regulations.
To ensure compliance with building codes, builders must stay informed of local laws and work closely with regulatory bodies throughout the project.
What Are the Key Documents Needed for a Construction Permit?
Securing a construction permit is a crucial step in any building project, requiring a range of key documents to navigate the legal landscape effectively.
These documents ensure that the construction site adheres to the required standards and that the construction project aligns with the timeline set by the municipality.
To meet local regulations and prevent possible legal problems, the following documents are typically necessary:
- Site Plan: Detailed drawings showing the construction site layout, including placement and access points.
- Architectural Drawings: Comprehensive plans illustrating the design and structural elements of the project.
- Structural Calculations: Engineering assessments ensuring the project can withstand environmental and load stressors.
- Proof of Ownership: Documentation verifying legal ownership of the land to be developed.
These documents foster community safety and cohesion.
How Long Does the Construction Permit Stage Typically Take?
How long does the construction permit stage usually take? The duration can range from a few weeks to several months, depending on the complexity and location of the project. Home builders, architects, and designers must navigate local zoning regulations and submit detailed plans to obtain permits essential for the building process. This stage can create a sense of community and shared purpose, as involved parties work towards a common goal.
| Factor | Typical Duration |
|---|---|
| Simple Project | 2-4 weeks |
| Complex Project | 3-6 months |
| Fast-track Zone | 1-2 weeks |
| High-demand Zone | 2-3 months |
| Revision Requests | Additional 2-3 weeks |
Understanding these timelines helps builders plan effectively, aligning their efforts with legal requirements, while fostering unity in the construction journey.
How Can Builders Ensure Compliance with Local Building Codes?
Understanding local building codes can be challenging for builders, but it is essential for compliance and a seamless construction process.
Construction companies, general contractors, and architects must collaborate effectively to meet specifications and local regulations. Here are the steps to ensure compliance:
- Stay Informed: Builders and construction companies should regularly update themselves on changes in building codes and local regulations to avoid costly delays.
- Detailed Planning: Involving an architect early ensures designs meet all necessary specifications and building codes, reducing the risk of non-compliance.
- Engage Experts: Hiring a knowledgeable general contractor familiar with local codes can streamline the permit process.
- Regular Inspections: Conducting frequent site inspections helps ensure ongoing work aligns with approved plans and codes, fostering community trust and belonging.
Managing Plumbing and Framing During Construction
Managing plumbing and framing is integral to ensuring the structure’s functionality and stability in the home construction process. Proper coordination ensures brick walls, concrete blocks, and footings align with plumbing pathways.
The plumbing phase is pivotal as it sets the groundwork for essential systems, including connections to tile work in bathrooms and kitchens, and integration with cabinets and other built-in features.
Meanwhile, the framing stage establishes the building’s structural integrity, with builders meticulously coordinating plumbing installations before enclosing them behind walls, ceilings, and drywall.
How Does the Plumb Phase Affect the Overall Construction Process?
The plumbing phase is a crucial aspect of home construction, serving as the foundation for both plumbing installation and framing alignment. This phase ensures that the plumbing and electrical components are correctly placed, contributing to the overall functionality and safety of the home.
During the plumb phase, attention is focused on:
- Aligning Pipes and Wires: Accurate alignment ensures seamless integration of electrical and plumbing systems within the home’s structure.
- Maintaining Structural Integrity: Proper alignment supports the foundation’s stability, which is vital for the building.
- Coordinating Plumbing and Electrical: Close coordination ensures that pipes and wires do not interfere with each other, avoiding future issues.
- Optimising Space Utilisation: Efficient layout of these systems maximises living space, enhancing the homeowner’s experience.
Why is the Framing Stage Crucial for Building a Solid Structure?
Building upon the meticulous work established during the plumb phase, the framing stage emerges as a key component in constructing a robust home structure.
This stage transforms the foundational slab into a skeletal framework, providing structural integrity to the building. The frame is the backbone, supporting the roof and connecting all elements cohesively. It outlines the home’s layout, defining interior spaces and shaping exterior walls.
A well-executed framing process ensures that the roof’s weight is evenly distributed across the foundation, enhancing durability and safety. For those seeking a strong and secure home, the framing stage is essential, as it lays the groundwork for a structure that fosters a sense of stability and belonging.
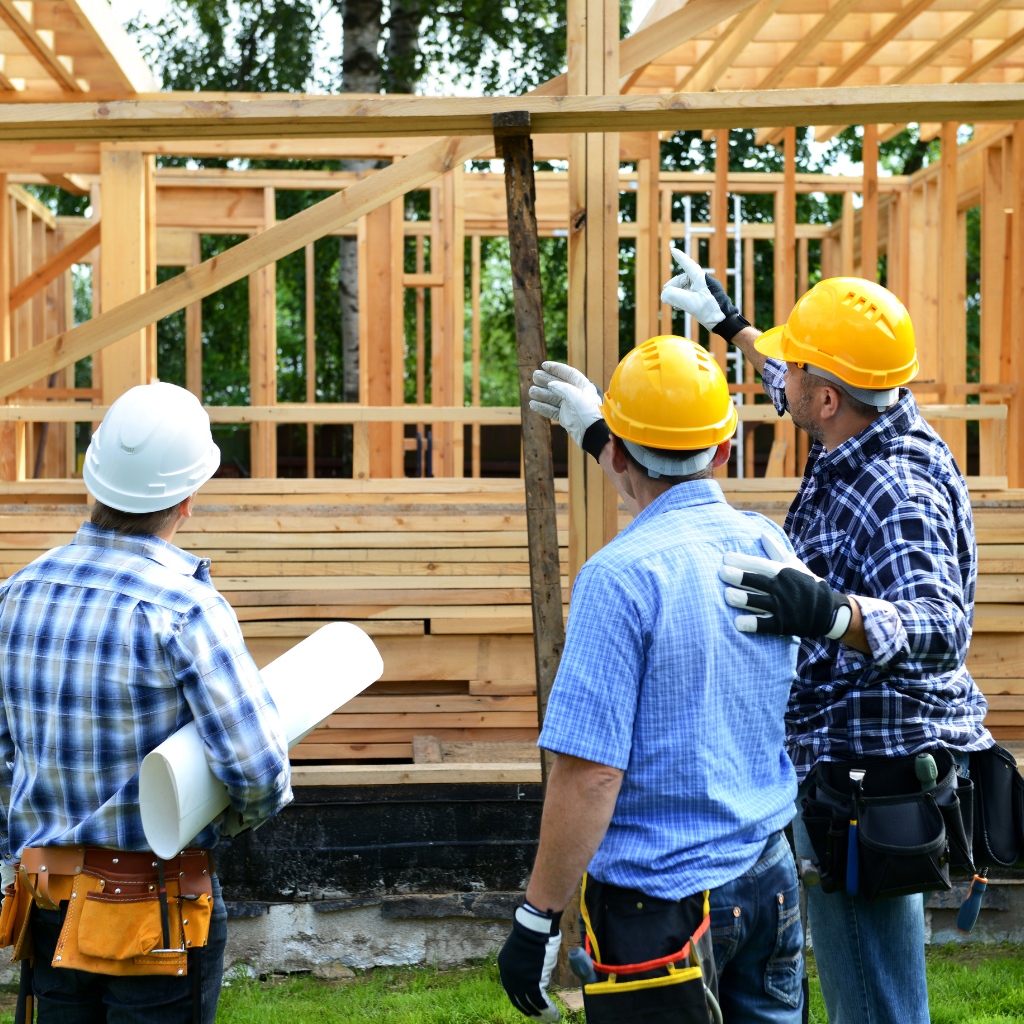
How Does the Builder Ensure Proper Plumbing Before Framing and Drywall?
Before framing and drywall installation can commence, ensuring proper plumbing is a critical step in the construction process.
Project managers must meticulously coordinate plumbing and electrical work as the first step of building to prevent costly errors. This involves visiting the site to verify that all installations align with architectural plans and meet safety standards.
- Site Inspection: A thorough examination ensures that plumbing lines are correctly positioned before framing begins.
- Coordination with Contractors: Effective communication with plumbing and electrical teams ensures seamless integration with the framing process.
- Plan Verification: Reviewing blueprints to confirm all systems are accurately represented prevents future issues.
- Pre-Drywall Checks: Conducting inspections before drywall installation ensures all plumbing and electrical work is completed and compliant.
These steps foster a collaborative build environment.
Roof Installation and the Role of Cladding in Building a House
Installing the roof is a vital stage in the construction process, significantly influencing a house’s durability by protecting it from weather elements and the water table. Builders may excavate certain areas during this undertaking to ensure proper foundation and drainage.
Once the roof is in place, best practices for installing cladding involve ensuring proper alignment and sealing, using quality cement mortar and plaster to strengthen connections and improve finishing. Skilled masonry work enhances the home’s exterior protection and aesthetic appeal.
Builders address challenges in roofing and cladding by employing precise techniques and quality materials to ensure structural integrity and longevity.
How Does the Roof Construction Stage Impact the Durability of a House?
While often overlooked, the roof construction stage plays a crucial role in determining the overall durability of a house. When a roof is put in place, it acts as a primary shield against environmental factors, ensuring the home remains waterproof and structurally sound.
In the construction of a home, the choice of materials and the precision of installation are vital in creating a robust and durable roof.
Key considerations include:
- Materials Needed: Select high-quality materials that are suited for the local climate.
- Waterproofing: Ensuring proper sealing techniques to prevent water ingress.
- Exterior Finishes: Choosing finishes that complement and protect the home’s design.
- Installation Process: Following best practices to ensure longevity and resilience.
These elements collectively contribute to a home that offers security and belonging.
What Are the Best Practices for Installing cladding After the Roof is Complete?
Once the roof installation is complete, attention turns to the crucial task of cladding installation, which significantly impacts the home’s protection and aesthetics.
To ensure the process runs smoothly, finalising decisions on materials and colours that will complement the windows and doors is essential.
Cladding acts as a protective cladding, shielding the structure from harsh weather while enhancing its appearance.
Proper planning is vital to prevent delays, disrupting the overall timeline.
Precision in measuring and cutting materials ensures a seamless fit and finish, contributing to the home’s appearance.
Engaging skilled professionals fosters a sense of community, ensuring quality craftsmanship.
How Does the Builder Address Roofing and Cladding Challenges in the Construction Process?
After completing the roofing, the next phase in the construction process often involves addressing any potential challenges related to both roofing and cladding.
Builders play a crucial role in ensuring the building’s exterior is functional and aesthetically pleasing. In the design phase, they work closely with architects and homeowners to ensure that roofing and cladding choices align.
- Material Selection: Builders help choose materials that withstand weather conditions and complement the building’s style.
- Structural Integrity: Ensuring that roofing and cladding support the house’s construction is pivotal.
- Installation Techniques: Proper techniques are essential to avoid common pitfalls such as leaks or misaligned panels.
- Ongoing Maintenance: Builders advise homeowners on maintenance practices to prolong the lifespan of roofing and cladding.
Balancing these elements fosters a sense of belonging and satisfaction.
Post-Construction Phase and Final Touches
In the post-construction phase, which is one of the three main phases of building a home, builders focus on tasks such as interior finishes, landscaping, and system checks, including heating and cooling and cooling systems, to ensure the home is ready for occupancy.
Quality control is paramount at this stage, requiring thorough inspections and adjustments to meet standards and client expectations. Attention is also given to the bearing capacity of floors and structural elements.
The installation of cladding and a final inspection are crucial, as they ensure the home’s structural integrity and aesthetic appeal are up to par before the keys are handed over.
What Tasks are Involved in the Post-Construction Phase of Building a House?
The final brushstroke in the home construction process is the post-construction phase, where meticulous attention to detail comes into play. This phase ensures the house transforms into a home, ready for new memories.
- Walk-through: A comprehensive inspection allows future homeowners to identify any issues or areas requiring attention before moving in.
- Fixture installation: Finalising light fixtures, plumbing, and other essential fittings ensures each room is functional and aesthetically pleasing.
- Interior doors and flooring work: Perfecting the installation of interior doors and completing any necessary flooring work adds the finishing touches to the home’s aesthetic.
- Meeting the deadline: Ensuring all tasks are completed on schedule fosters a sense of accomplishment and readiness for occupancy, aligning with the homeowner’s vision.
Each task is a step toward creating a welcoming atmosphere.
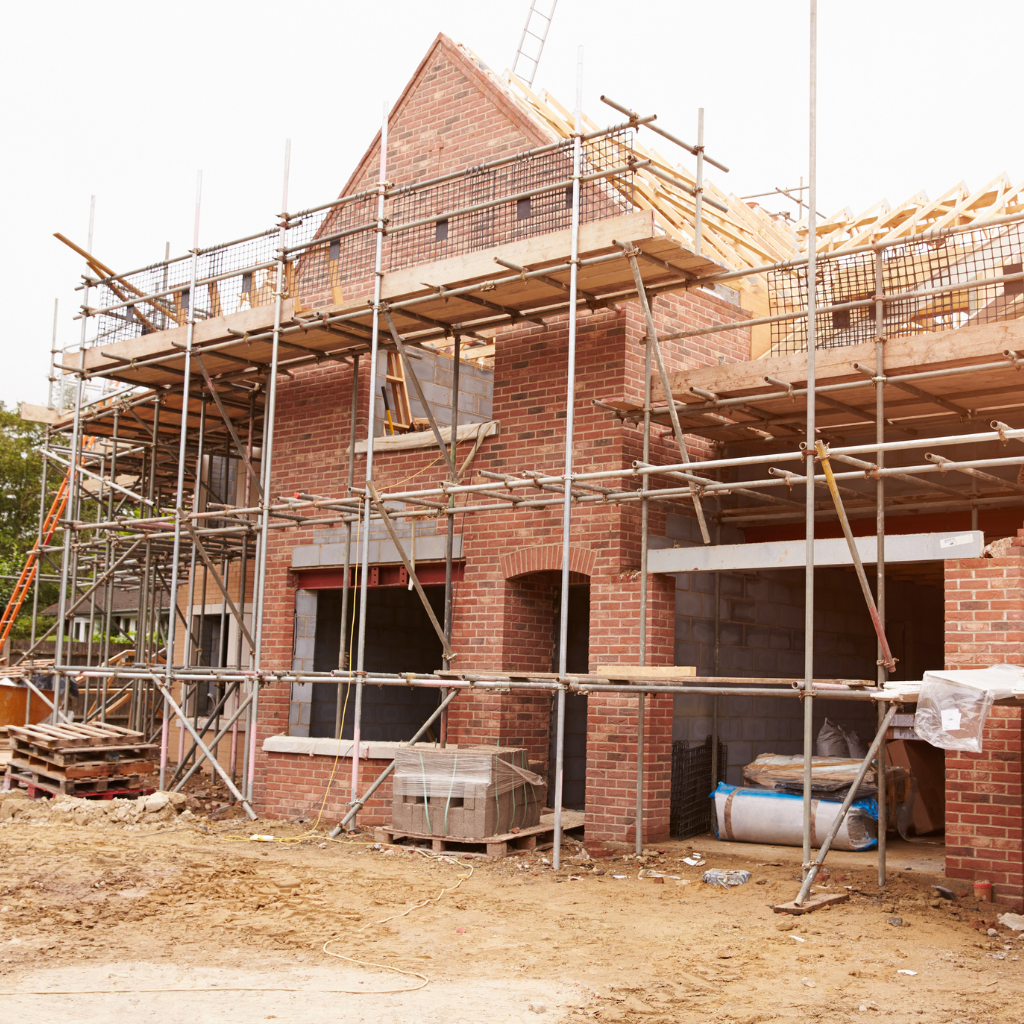
How Do Builders Ensure Quality Control During the Final Construction Stage?
How do builders maintain impeccable standards during the final construction stage?
In the post-construction phase, builders employ a meticulous quality control process to ensure the home meets both industry standards and the homeowner’s expectations.
This stage involves a comprehensive review of every building aspect, ensuring all details align perfectly with design specifications.
By conducting thorough inspections, builders can identify and rectify any discrepancies that may have arisen during earlier phases.
This diligent approach fosters a sense of belonging and trust among homeowners, knowing their future living space is crafted carefully.
Builders work closely with teams to fine-tune elements, ensuring that the final touches reflect the desired quality and integrity of the building process, culminating in a well-constructed home.
Why Is Cladding and Final Inspection Important in the Post-Construction Phase?
Cladding and final inspections represent key components of the post-construction phase, ensuring the home meets aesthetic expectations and adheres to safety and structural standards.
These steps finalise the building or structure, transforming it into a new home ready for occupancy. The process works through meticulous attention to detail, which is critical for achieving a dream home.
- Aesthetic Appeal: Cladding contributes to the overall home design, enhancing curb appeal and personalising the exterior.
- Structural Integrity: It protects the internal framework from environmental elements, maintaining the integrity of floors and walls.
- Safety Compliance: Final inspections verify adherence to local codes, ensuring a safe living environment.
- Problem Identification: Any potential issues are identified and addressed, ensuring the new home is flawless upon completion.
Conclusion
Each stage is pivotal in shaping the final structure in the intricate journey of home construction. Every phase demands meticulous attention, from securing necessary permits to managing plumbing and framing. Roof installation and Cladding contribute significantly to the home’s durability and aesthetic appeal. As the project transitions into the post-construction phase, final touches ensure the house transforms into a welcoming home. Successfully navigating these stages culminates in a harmonious blend of functionality and design.

