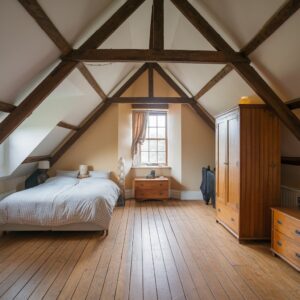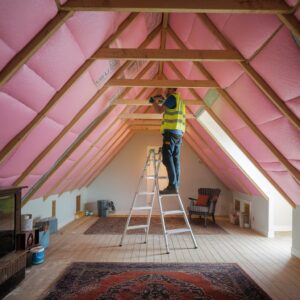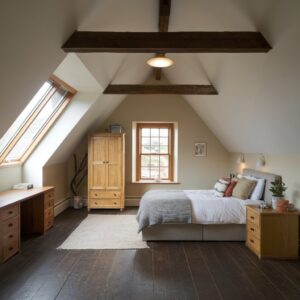British house styles range from Tudor timber framing and steep gables to Georgian symmetry and sash windows. Victorian homes bring ornament and patterned brick, while Edwardian and Arts and Crafts favour craftsmanship, light, and natural materials. Art Deco adds geometric curves and flat roofs. Today’s contemporary design prefers clean lines, open plans, and sustainability with large windows. Knowing these traits helps with sympathetic renovations and balanced updates. The guide outlines features, evolution, and practical tips to make choices with confidence.
Key Takeaways
- Tudor to Edwardian eras shaped UK homes: timber-framed Tudors, balanced Georgian, ornate Victorian, and crafted Edwardian/Arts and Crafts.
- Georgian house stresses symmetry, sash windows, classical doorcases, and proportioned brick or stucco façades.
- Victorian design mixes Gothic Revival details, patterned brickwork, stained glass, and standardised terraced layouts.
- Art Deco brought geometric forms, streamlined curves, flat roofs, and modern materials like concrete and steel.
- Contemporary British homes favour clean lines, open plans, large glazing, natural materials, and energy-efficient, flexible spaces.
What Are the Most Popular British Architectural Styles in the UK?
From Tudor timber frames to Georgian symmetry and Victorian ornament, British homes reflect distinct eras.
This section outlines how Tudor design set early patterns, what makes Georgian houses so balanced and graceful, and why Victorian homes reshaped layout and detail. Consulting trusted building experts can help homeowners interpret these styles correctly during renovations.
Readers get a quick guide to the features that define each style.
How Did the Tudor Style Influence British House Styles?
Though born in the late medieval period, the Tudor style left a lasting imprint on architecture in Britain, popularising features that still signal “home” today.
In the spectrum of British architectural styles, Tudor houses introduced expressive brick or timber frame homes, patterned brickwork, and tall chimneys. Their steep pitches and prominent gable ends shaped silhouettes that suburban builders still emulate.
Leaded windows—often in small panes—brought texture and sparkle to façades. The Tudor style also encouraged asymmetry, porches with arched openings, and cosy, hearth-centred plans.
Later revivals reinterpreted these elements in durable materials, ensuring the vocabulary—timber, brickwork, gable, steep pitches, leaded windows—remains familiar and inviting.
What Characterises Georgian Houses and Their Unique Style?
After the picturesque asymmetry of Tudor buildings, Georgian design introduced balance and order, emphasising proportion, symmetry, and calm façades.
Georgian houses often feature brick or stucco fronts, classical doorcases, and uniform rooflines. Regularly spaced sash windows and a centred doorway define the elevation. Interiors followed the same logic: clear plans, modest ornament, and light-filled rooms.
Georgian architecture also shaped streetscapes. Terraced houses lined crescents and squares, presenting a unified architectural style. Subtle decorative details—cornices, fanlights, and iron railings—added refinement.
How Did Victorian Houses Shape British Home Design?
Many Victorian houses transformed British home design by mixing innovation with ornament.
During the Victorian era saw rapid change in domestic architecture, following the industrial revolution. New materials and mass production enabled intricate ornamentation, patterned brickwork, and bay windows. Gothic Revival inspired pointed arches, steep gables, and polychrome detail.
The terrace become a dominant urban form, standardising layouts while allowing decorative façades. Later, the Arts and Crafts Movement reacted with crafted simplicity and honest materials.
Inside, hallways, fireplaces, and stained glass defined character and comfort. These strands shaped enduring British tastes: variety in style, efficient plans, and expressive façades that balance practicality with charm.
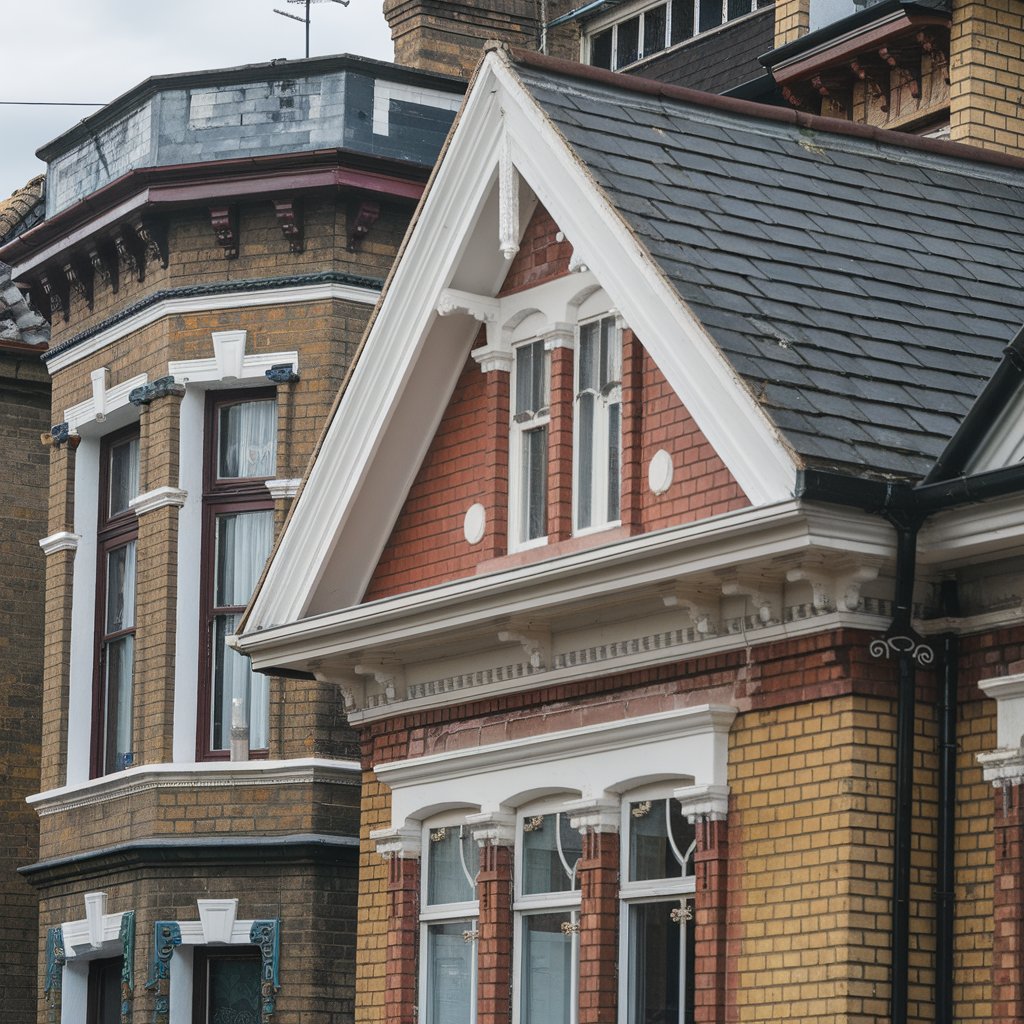
How Did British Building Styles Evolve Through the Centuries?
British building styles shifted dramatically over time, from the grandeur of Baroque to the romantic nostalgia of Gothic Revival.
The early 20th century introduced Edwardian lightness and the handcrafted warmth of Arts and Crafts homes.
Soon after, bold Art Deco forms and geometric motifs left a lasting imprint on cityscapes and seaside resorts.
What Defines the Baroque and Gothic Revival Styles in Architecture?
Though born of different centuries and sensibilities, Baroque and Gothic Revival share a taste for drama and storytelling in stone.
In architectural history, Baroque architecture draws from the Renaissance yet pushes motion, light, and spectacle. Britain saw grand baroque country houses alongside richly staged church architecture.
Later, the restraint of the Georgian era gave way to a romantic return to medieval forms: the Gothic Revival, with pointed arches, tracery, and vertical thrust.
| Mood | Elements | Setting |
|---|---|---|
| Bold | Curved facades, domes | Royal avenues |
| Theatrical | Sweeping stairs, frescoed halls | Grand salons |
| Pious | Rib vaults, spires | Parish skylines |
| Textural | Buttresses, shadow | Cloisters |
What Are the Key Features of Edwardian and Arts and Crafts Style Homes?
As the 20th century dawned, domestic architecture in the UK pivoted from Victorian heaviness to lighter, healthier, and handcrafted ideals.
Edwardian houses borrowed balanced proportions from Georgian-style homes, yet embraced bay windows, generous porches, and airy halls.
The arts and crafts style favoured vernacular styles, natural materials, and craftsmanship—seen in timbering, brick, and terracotta tiles.
These architectural trends in Britain encouraged simple massing and better light, often incorporating open plan interiors that promote spaciousness and flow.
- Broad eaves, gables, and porch columns
- Leaded casements and stained glass
- Timber joinery and built-in cabinetry
- Garden-facing rooms and modest ornamentation
How Has Art Deco Style Left Its Mark on British Architecture?
While the machine age gathered pace, Art Deco arrived in Britain with a clean, glamorous confidence that broke from Edwardian softness.
It streamlined British architecture with geometric rhythm, zigzags, sunbursts, and sleek curves. Using concrete and steel, designers delivered bold facades, strong horizontals, and flat roofs that signalled speed and progress.
Public buildings—cinemas, factories, tube stations, and town halls—adopted the art deco style to project modern civility. Ocean-liner motifs met glazed brick and chrome details.
Suburbs gained modern minimalist houses with porthole windows and rounded corners. The art deco legacy endures in restored landmarks and steady residential updates that keep its clarity alive.
What Are the Common Architectural Features of Different British House Styles?
From ornate Queen Anne gables to Tudor half-timbering, each style signals its era through distinct materials and silhouettes.
Homes with shared walls show why compact footprints, shared walls, and orderly streets became a practical and social mainstay.
Comparing modern to traditional forms highlights shifts in layout, glazing, sustainability, and ornament, revealing how function and taste have changed.
What Makes Queen Anne and Tudor-Style Houses Unique?
Character defines both Queen Anne and Tudor-style houses, but in contrasting ways.
In British architectural history, Queen Anne borrows freely from baroque style and vernacular motifs, while Tudor-style revives Elizabethan architectural cues. Across English architectural styles, these house styles show personality at the exterior: playful for Queen Anne, earthy for Tudor.
Queen Anne favours asymmetry; Tudor prefers grounded massing and texture.
- Queen Anne: red brick, bay windows, terracotta, ornate gables.
- Tudor-style: half-timbering, steep roofs, tall chimneys, leaded lights.
- Queen Anne: wraparound porches, patterned slate, decorative spindles.
- Tudor-style: oak doors, stone bases, jettied upper floors, mullioned windows.
Why Are Terrace and Terraced Houses Popular in British Design?
Because space and efficiency have long shaped cities, dense, narrow-fronted houses became a practical answer: dense, narrow-fronted homes that maximise plots, share party walls to reduce heat loss, and create coherent streetscapes.
Their popularity in the UK also reflects a simple, repeatable design that builders could scale across an estate. In British architecture, the terrace offers rhythm: aligned cornices, consistent rooflines, and orderly bays.
Front doors open to compact halls; rear gardens provide light and air. Brick is common, with sash windows and modest ornament.
Close-knit streets support walkability, services, and community, making the house type enduring in British design.
What Are the Key Differences Between Modern and Traditional British Architectural Styles?
A clear divide runs between traditional and modern British house styles: one leans on historical character and craft, the other on clean lines and performance.
Traditional architectural building styles draw from the Georgian period and the Victorian era; symmetry, brick, sash windows, and ornament are common, often influenced by Roman architecture and classical proportion.
Modern homes simplify forms, open plans, and emphasise energy efficiency.
- Materials: Older buildings favour brick, stone, slate; modern homes use glass, steel, composites.
- Facades: ornamented versus minimal.
- Plans: cellular rooms versus open layouts.
- Priorities: heritage and craft versus sustainability, light, flexible designs and styles.
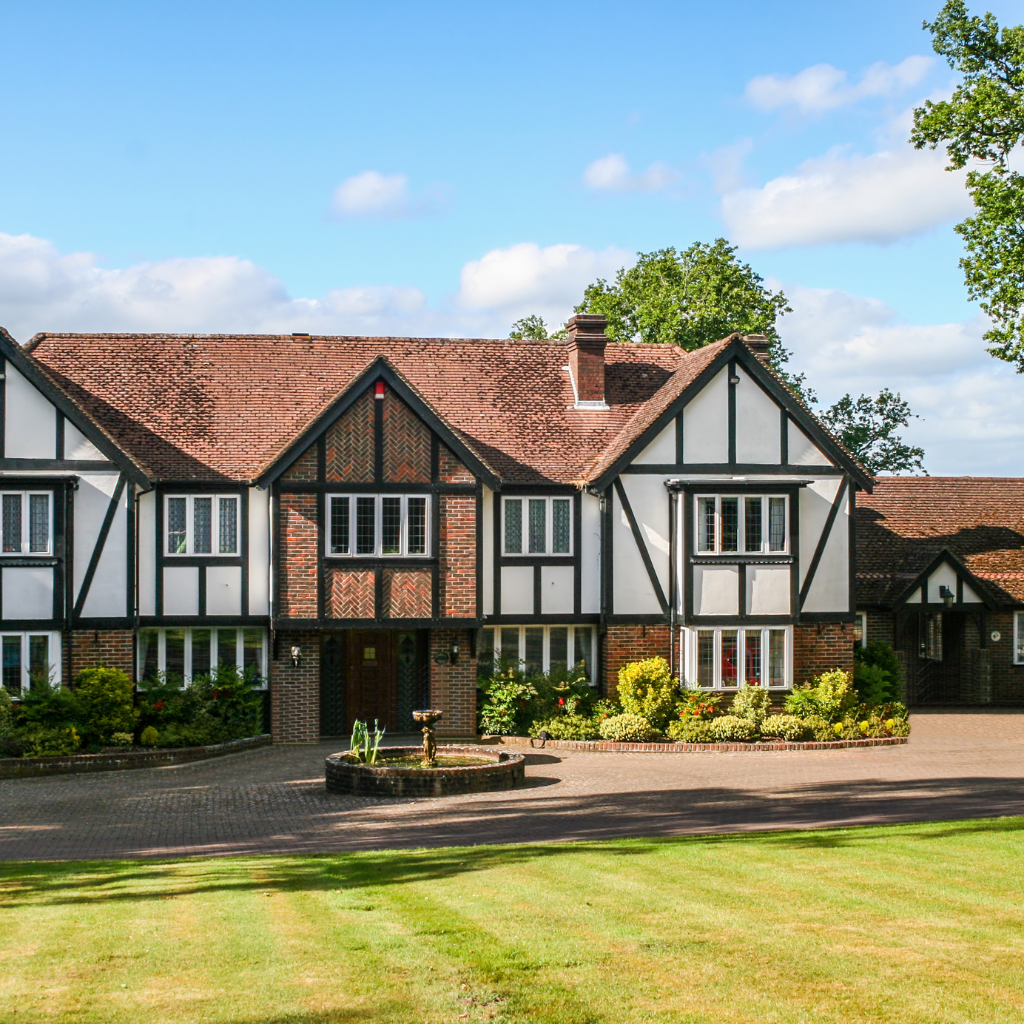
How Can Understanding British Architectural Styles Enhance Home Renovation?
Understanding British styles can guide smart renovation choices, from adding Gothic arches or Art Deco geometry to updating rooms with character.
It explains why Arts and Crafts and Edwardian homes suit sympathetic upgrades, thanks to their solid layouts and handcrafted details.
It also shows how Georgian balance and Victorian ornament can inspire modern design that feels both fresh and rooted.
How Can You Incorporate Gothic and Art Deco Elements Into Your Home Design?
While trends come and go, borrowing selectively from Britain’s Gothic and Art Deco traditions can give a home lasting character and cohesion.
A thoughtful architect can renovate an interior with architecture-inspired details that respect different architectural styles without pastiche. Emphasise verticality, shadow, and the occasional curve, pairing rich textures with streamlined forms.
Choose durable materials and crisp proportions so architectural designs feel intentional, not theme-like.
- Pointed arches, tracery mirrors, and dark metal hardware
- Geometric parquet, sunburst lighting, and stepped profiles
- Leaded glass with simplified motifs and bold contrast
- Stone or terrazzo with clean joinery throughout the home
Why Are Arts and Crafts and Edwardian Houses Popular for Renovations?
Because they balance craftsmanship with adaptable layouts, Arts and Crafts and Edwardian houses are prime candidates for renovation.
These style homes suit modern living because rooms flow better than many older styles, and natural light is generous.
Original joinery, brick, and tile give character, while extensions integrate cleanly where houses were built with honest materials.
Their proportions create comfortable houses without major structural changes.
Many houses built in this era echo English country ideals, making them feel like practical country houses in cities.
Owners can add insulation, open kitchens, and garden links while preserving style.
The result is timeless, efficient, and welcoming.
How Do Georgian and Victorian Homes Provide Inspiration for Modern Design?
Rooted in proportion, light, and craft, Victorian and Georgian style homes offer a clear toolkit for modern design. Their symmetry, tall windows, and disciplined detailing echo Andrea Palladio, whose influence shaped an introduction to British architectural thinking.
The era saw architecture became more accessible: grand houses guided non-royal building, setting patterns for terraces and villas. Today, the styles seen then inform calm layouts, adaptable rooms, and expressive brickwork, while modern insulation and roof improvements refine comfort and efficiency.
- Balanced façades guide window placement.
- Tall openings maximise daylight.
- Defined trims simplify material junctions.
- Hierarchical plans organise circulation and privacy.

What Are the Key Trends in British House Styles and Design Today?
Today’s British homes balance practicality and style, from upgraded Airey houses to pared-back minimalist schemes.
Contemporary design favours clean lines, natural light, sustainable materials, and flexible, open-plan layouts.
Historic notes persist too, with Baroque curves, symmetry, and Art Deco geometry inspiring bold detailing, pattern, and statement façades.
How Are Airey Houses and Modern Minimalist Homes Shaping British Design?
While the UK’s housing stock spans centuries, current tastes are pivoting between pragmatic heritage and pared-back modernity.
Airey houses, born of post-war needs, show how prefabricated houses can be upgraded, extended, and reimagined. Their lessons inform new homes that value speed, efficiency, and adaptability.
In parallel, the modern minimalist ethos trims forms, materials, and clutter, letting light and function lead. Designers note how the style of the late twentieth century drew on innovations that followed the First World War and became popular again as costs rose and space tightened.
Retrofit and restraint together popularise practical beauty.
1) Light
2) Flexibility
3) Efficiency
4) Affordability
What Are the Characteristics of Contemporary British Architectural Styles
Often described as practical and pared-back, contemporary British house design blends clean lines with warming touches.
It favours open layouts, calm palettes, and natural materials like timber, brick, and stone. Large windows and rooflights chase daylight, while insulation and heat pumps support low-energy living.
Flexible rooms suit home-working and multigenerational needs. Extensions respectfully update terraces and semis; in rural areas, new builds echo country estates with simplified forms.
Durable cladding, recycled elements, and smart controls are common. Local craft meets prefabrication for speed and quality.
Ornament is sparse, yet texture adds depth. Past styles inform choices, even when styles have since been demolished.
How Do Building Styles Like Baroque and Art Deco Influence Modern Homes?
Amid shifting tastes and stricter sustainability goals, British house design borrows selectively from historic styles like Baroque and Art Deco to add character without excess.
Designers favour restrained ornament, streamlined geometry, and tactile materials. Baroque’s drama appears as sculpted stair balustrades, bold door surrounds, and sumptuous lighting, while Art Deco informs patterned glazing, stepped forms, and metallic accents.
Energy-efficient envelopes and recycled finishes anchor these nods in the present.
- Curated statement pieces replace whole-style replicas.
- Geometric patterns enhance wayfinding and light.
- Warm metals and stone add durable glamour.
- Low-carbon materials reinterpret classic textures.
Conclusion
In closing, the article sketched how Britain’s house styles evolved and why they matter today. It highlighted defining features, from Tudor timber to Georgian symmetry, Victorian ornament, and modern simplicity. Readers gained quick cues for identifying styles and using them to guide architecture inspired renovations with respect and practicality. It also touched on current trends—sustainability, adaptive reuse, and sensitive updates—showing how old and new can work together. With this overview, homeowners can make informed, character-led design choices.


