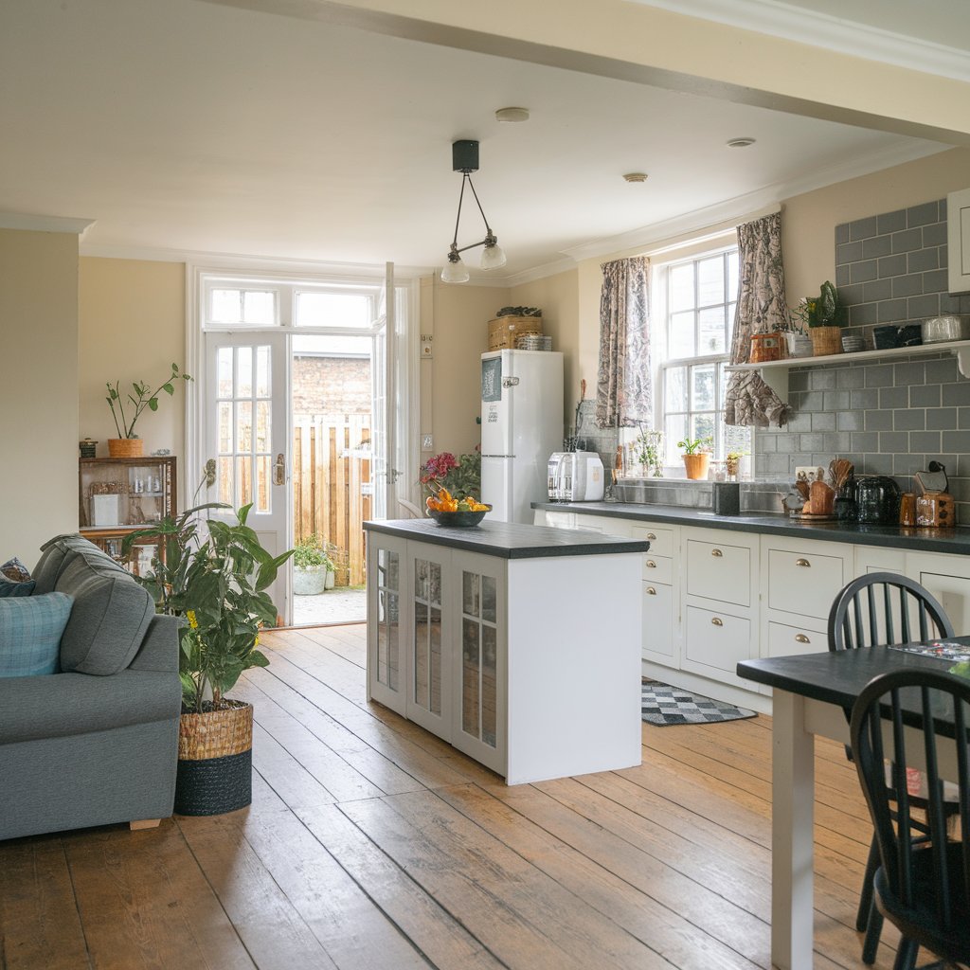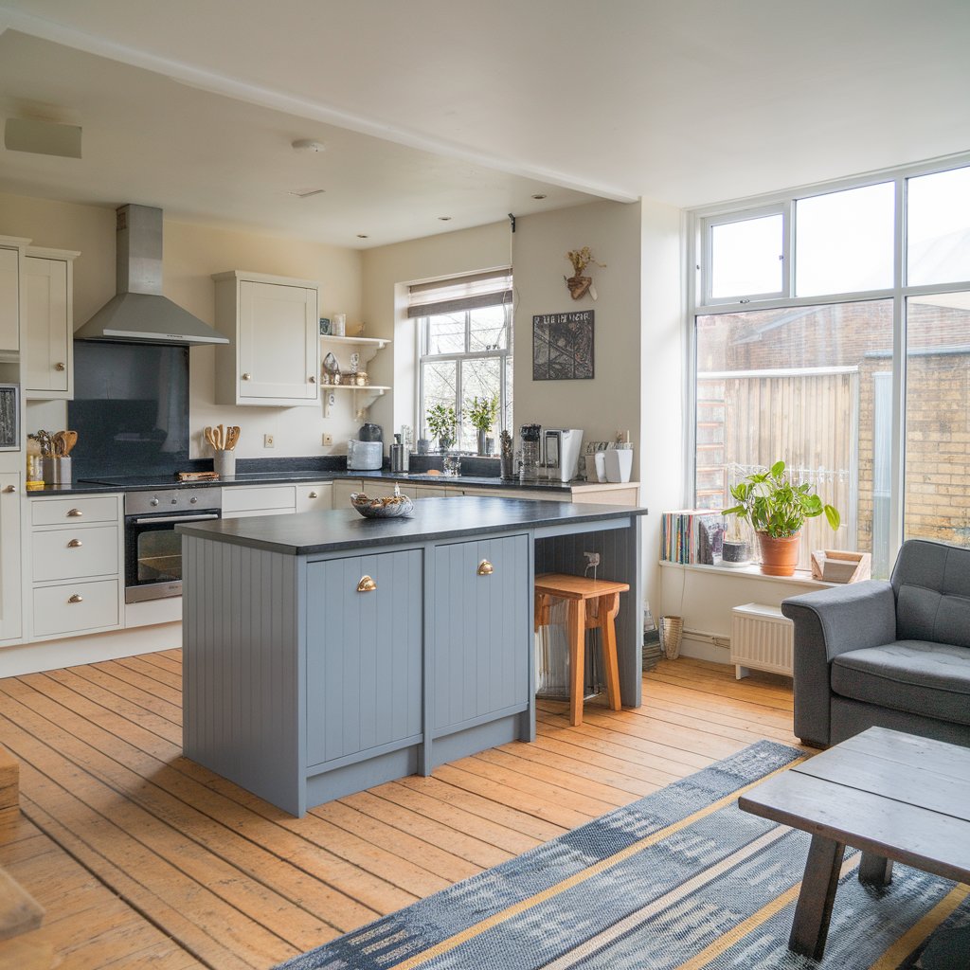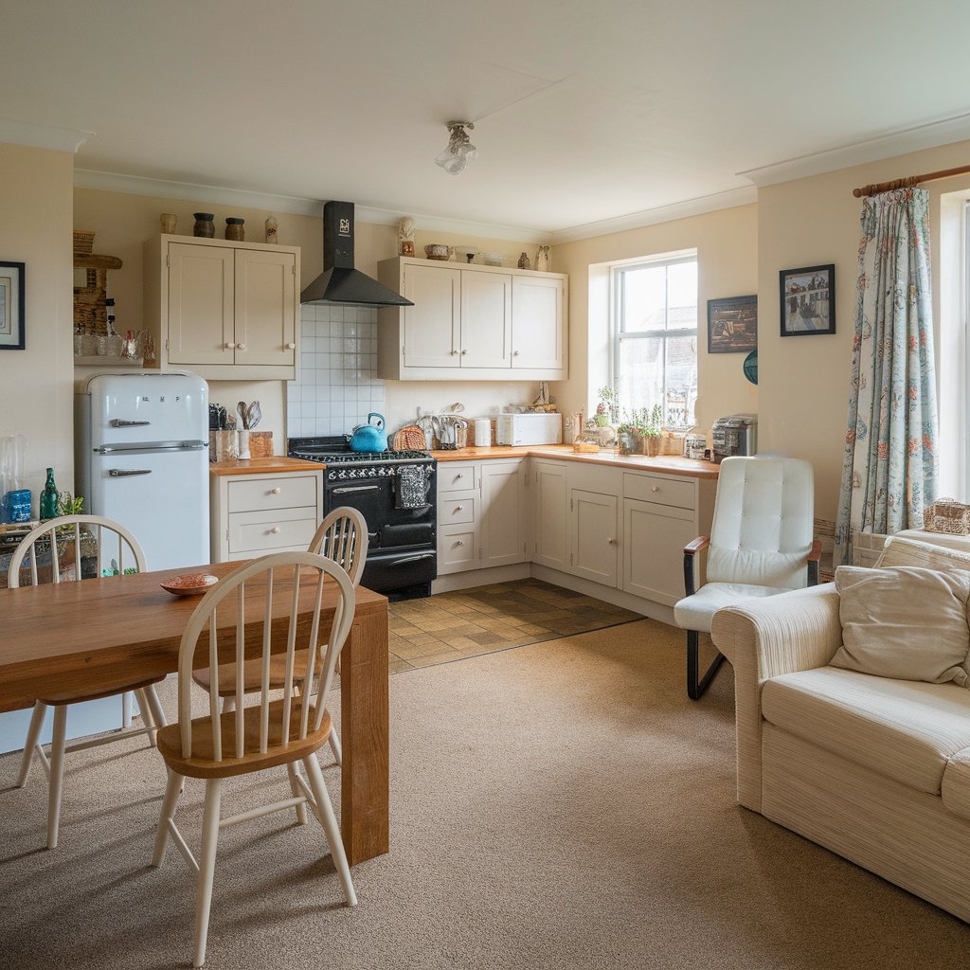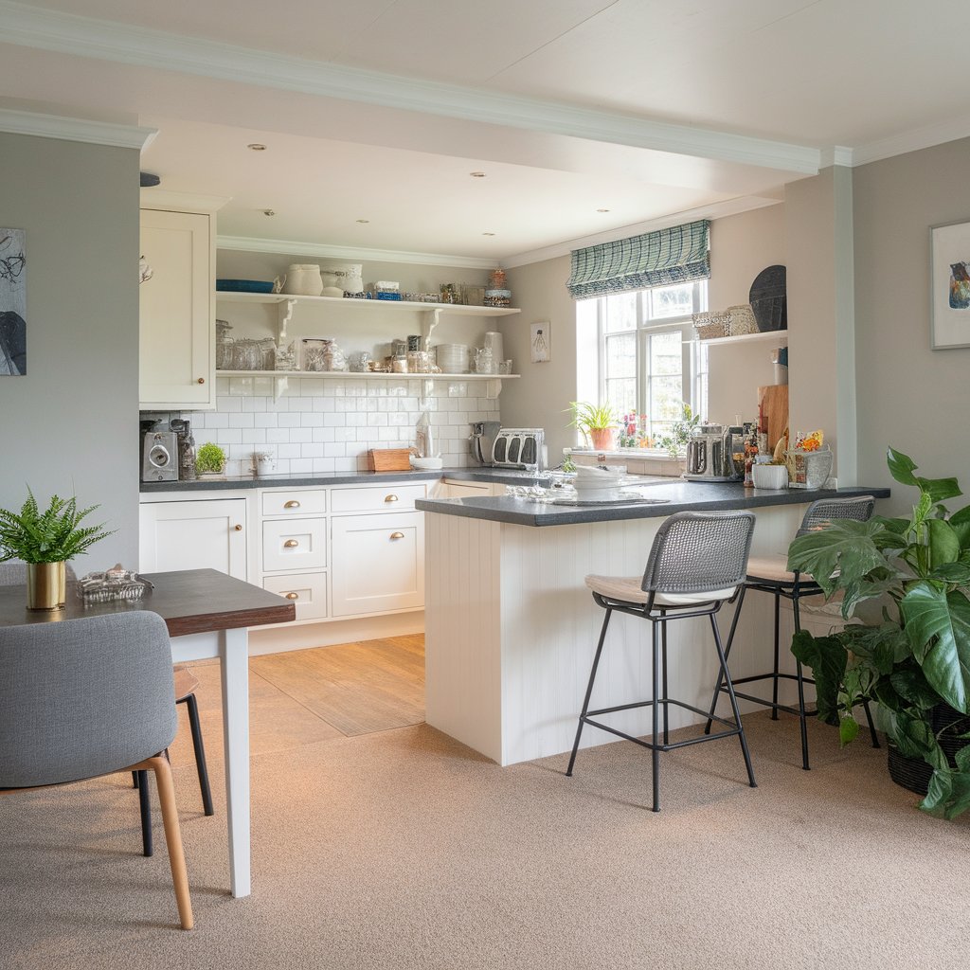You’re chopping vegetables for dinner while your eight-year-old practises spelling words at the kitchen island. Your partner has just walked in from work and flopped on the sofa, still in their suit, telling you both about their day.
This is what an open plan kitchen actually gives you — not just a trendy layout, but moments like these. Real family time that happens naturally because there’s nowhere else to hide away.
Look, anyone with a sledgehammer can knock down walls. But creating a space that actually works for your family? That takes understanding how you really live — not just how those glossy magazine photos make you think you should live.
Why UK Families Are Choosing Open Plan Living
The numbers tell a compelling story. According to recent property data, homes with open-plan kitchen living room layouts consistently achieve higher valuations — often 15-20% more than traditionally segmented properties. But the real value isn’t just financial.
We’ve worked with countless families who felt disconnected in their old galley kitchens. Mum was cooking dinner while everyone else disappeared into separate rooms. The kitchen living room becomes the natural gathering spot when barriers come down — suddenly, meal prep becomes family time.
“It changed how we spend our evenings together,” one client told us after their renovation. “Now the kitchen isn’t just where I cook — it’s where we live.”
That said, planning permission requirements can vary depending on your property’s structure and local council guidelines. Some projects need building control approval, others fall under permitted development rights. (The key is knowing which category your project fits into — something we help clarify during our initial consultation.)

Getting Your Open Plan Kitchen Ideas Right From the Start
Here’s where many homeowners stumble: they focus on the “open” part and forget about the “plan” part.
Your modern open plan kitchen needs thoughtful zoning. Not physical walls, but visual and functional boundaries that help different areas serve their purpose without chaos. Think about it — you don’t want cooking smells overwhelming your living space, or kitchen noise drowning out the TV.
Smart zoning solutions include:
- Kitchen islands that naturally separate cooking from lounging (while providing extra storage and workspace)
- Changes in flooring materials — perhaps luxury vinyl tiles, kitchen flooring in the cooking zone, with warm wood extending into the living area
- Ceiling tricks — maybe some exposed beams above the kitchen or pendant lights that say “this is the dining bit”
- Furniture that naturally creates walkways (nobody wants to squeeze past the sofa to get to the fridge)
Here’s the thing: zone separation in open spaces shouldn’t feel like you’ve just moved the walls around. Done right, your eye flows naturally from cooking to eating to lounging — it all makes sense.
Appliance Placement: The Make-or-Break Details
Appliance placement in open layouts requires more thought than traditional kitchens. Your dishwasher’s location suddenly matters to everyone watching TV. Your extractor fan becomes a design feature, not just a functional necessity.
We always recommend low-noise kitchen appliances for open-plan designs. That premium dishwasher might cost more upfront, but it’s worth every penny when it’s not competing with family conversation. The same goes for your washing machine if it’s housed in a utility area connected to the main space.
Kitchen island ideas sound brilliant in theory. A beautiful hub where you chat with family while cooking, maybe with the hob built in so you’re facing everyone instead of the wall.
But here’s the reality check: get the positioning wrong, and your dinner guests will spend the evening staring at your pile of washing-up. Not exactly the sophisticated entertaining space you had in mind.
Lighting: Getting It Right (Because Bad Lighting Ruins Everything)
Natural light in kitchens is like magic — it makes even the most basic space feel expensive. Bigger windows, roof lights, those gorgeous bi-fold doors that open onto the garden — all brilliant if your budget stretches that far.
But honestly? The artificial lighting is where most people mess up their open-plan kitchen design. Too many spotlights and it feels like an operating theatre. Too few and you’re chopping onions in your own shadow.
Layer your lighting like a professional:
- Under-cabinet lighting for task work (chopping, reading recipes)
- Ceiling and under-cabinet lighting combinations that eliminate shadows
- Statement pendants over islands or dining areas
- Ambient lighting in living zones that creates an evening atmosphere
The goal is flexibility. Bright, focused light for cooking. Warm, gentle illumination for family movie nights. Open kitchen lighting solutions should adapt to how your family uses the space throughout the day.
Flooring Choices That Actually Work
Hardwood or tile kitchen flooring remains popular for good reason — durability matters in high-traffic areas. But don’t overlook luxury vinyl tiles for their comfort underfoot and realistic wood-grain finishes. They’re particularly practical for families with young children.
Living area rugs for open spaces help define zones and add warmth. A large rug under your dining table, another in the living area — these simple additions can transform how spacious areas feel intimate and welcoming.
The key is choosing materials that flow naturally from one zone to another while serving each area’s specific needs.

Family-Friendly Kitchen Design That Really Works
Family-friendly kitchen design means thinking beyond aesthetics. How do you stop homework from taking over every surface? How do you manage the chaos of breakfast rushing while keeping the space looking good for evening entertaining?
Banquette seating for kitchens solves multiple problems. Built-in bench seating with storage underneath keeps clutter hidden while providing comfortable dining for daily meals. It’s space-efficient and creates that cosy café feeling many families love.
Open shelving for kitchens can showcase beautiful crockery while keeping everyday items within easy reach. But be strategic — open shelving requires discipline to look good consistently.
Consider your family’s rhythms. If you’re constantly tidying surfaces, maybe closed storage works better than open display areas. There’s no shame in choosing a function over Instagram-worthy styling.
Colour and Style: Making It All Come Together
Accent colours in open-plan kitchens help define different zones without physical barriers. Perhaps deeper cabinet colours in the kitchen area, with lighter tones extending into the living space. Or a feature wall that anchors the dining zone.
Cohesive furniture design doesn’t mean everything matches — it means everything belongs. Your kitchen island’s wood finish might echo your coffee table. Cabinet hardware could complement living room lighting fixtures. These subtle connections create that “designed, not decorated” feeling.
The most successful open-plan kitchen living room designs feel effortless. Like the space naturally evolved this way, rather than being forced into an open plan format.
Planning Permission and Building Control: What You Need to Know
Structural changes typically require building control approval, even if planning permission isn’t needed. Removing load-bearing walls, installing steel beams, or significantly altering your home’s layout — these changes affect your property’s structural integrity.
We manage the technical aspects so you can concentrate on making the key design decisions. Our structural engineers assess your property, our architects develop compliant plans, and our building control relationships ensure smooth approval processes.
Most open-plan kitchen living room conversions involve some structural work, but that doesn’t mean months of disruption. Proper planning keeps projects on track and minimises the chaos in your daily routine.
The IONESI Builders Difference
We’ve transformed hundreds of UK properties from cramped, compartmentalised layouts into flowing, functional family homes. Our approach combines structural expertise with design understanding — because the best open plan kitchen isn’t just about removing walls, it’s about creating spaces where your family naturally wants to gather.
Every project starts with understanding how you live. Do you entertain frequently? Work from home? Have young children who need supervision while playing? These details shape our recommendations for layouts, materials, and design features.
Our team handles everything from initial structural assessments through building control approvals to final finishes. You get one point of contact, clear timelines, and the confidence that comes from working with builders who understand UK regulations inside and out.

Ready to Create Your Dream Open Plan Kitchen?
The best seamless kitchen living spaces feel like they were always meant to be that way. They accommodate your family’s routines, reflect your style, and add genuine value to your property.
Maybe you’re lying in bed at night, imagining how different your mornings could be with a proper kitchen-living integration. Or perhaps you’re just curious whether your 1930s semi could handle the structural changes. Either way, we’d love to have a proper chat about what’s actually possible in your home.
Our free consultation isn’t a sales pitch — it’s a genuine conversation about your space, your family’s needs, and what’s realistic within your budget. We’ll look at the bones of your house, discuss design possibilities, and give you straight answers about costs and timelines (the good, the bad, and the “yes, that wall is definitely load-bearing”).
Ready to stop wondering and start planning? Give IONESI Builders a call. Let’s see what your home could become.






